On the last day of March 2022, we moved into our Georgetown house. If you missed why and when we moved from the County House, you can catch up here.
Our time in this house hasn’t exactly gone as we had imagined (the romantic, fulfilling restoration of an old home to make it ours). Instead, it started with a bang (or a splash?) when, just a few days after moving in, some illegal plumbing caused our drain pipe to back up and flood the house. Just as fast as we were into the house, we were out. We watched as many weeks and dollars were diverted to correcting that issue – weeks we thought would be spent getting started on the actual work we wanted to do here. Everything was on hold, pushing back our progress on planning, permits, and – quite frankly – recouping savings before we were ready to really get moving.
In the midst of all that chaos, we never quite got around to sharing as much as we wanted to about the current state of the house, how our plans were coming together, and what the vision was. So here goes! We’ve been HARD at work (with lots of help!) restoring the house now since April, and with drywall going in any day, things are about to start changing fast.
Before they do, we wanted to go back to Day 1 and share what the house looked like when we first saw it, including all it’s charm and quirks. Over the next few weeks and months, we plan to dive into all the parts of the restoration, including:
- How we arrived at the vision and plan
- Why (and how and on what) we worked with an interior designer
- How we sourced as much as possible second-hand: from Marketplace, Kijiji, and auctions
- All the energy efficiency measures we’re taking
- Room-by-room plans
- All the sources, tricks, and tips we’ve been learning along the way (including a LOT of things we’d do differently)
Before we dive in, a few context things that are helpful to know:
This is our forever home.
First of all, we never wanted to move from the County. That house and town were a dream for us that we never thought would be possible. To give it up was hard. When it came time to find our new house, then, we both knew this would need to be the one – for real real. So the vision here is: make the house work for us for 40-50 years while making the house better for the next 200 or so.
This is a slow renovation on a mega-budget.
It’s a big project – bigger than we originally imagined. We, quite simply, don’t have the deep pockets to spend the kind of money that gets you a top-to-bottom makeover in 8 weeks where you’re walking back in the door to a fully finished, every-detail-done home. This is us doing things at ¼ the cost. That’s not to say we aren’t splurging on a few priority areas for us, but overall, this is our way of making things work. It won’t be for everyone.
The house in a nutshell.
Our Georgetown house is a 1904 Victorian (well, technically justtt into the Edwardian era) on a beautiful lot in town about ⅓ of an acre. It’s walking distance to Main Street, within a 1hr drive to all of our family, and with plenty of room to accommodate us having everyone over. We could also see that it would serve us well for remote work – with a few options for us to each have a distinct workspace (turns out we’re both Zoom yellers).
It was listed as 5-bedroom / 3.5 bathroom, but you’ll see in the overview below that the description might have been a little generous.
The area most in need of design help is the second storey. It suffered a series of additions and renovations over the decades, some less sensitive to the style of the house than others. Where the main floor floor plan is still original and totally functionable, the second floor was a maze. We’re not kidding when we tell you that there were staircases inside hallways inside closets.
When we bought the house, we sat down and created a wish list for all the things we’d love to improve about the house, which we’re sharing along with the photos below.
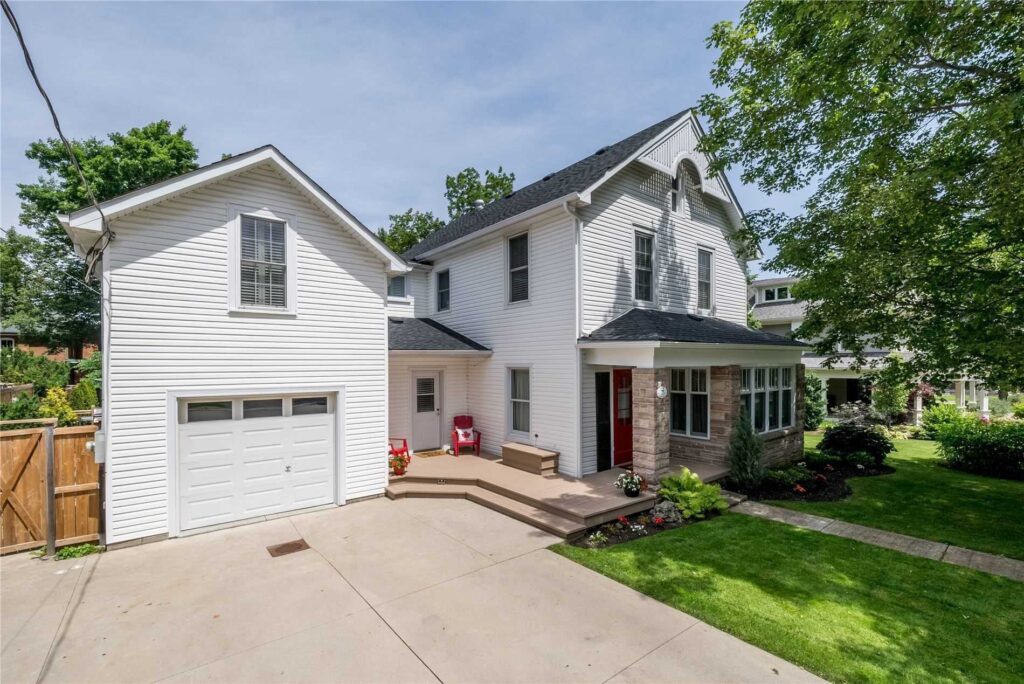
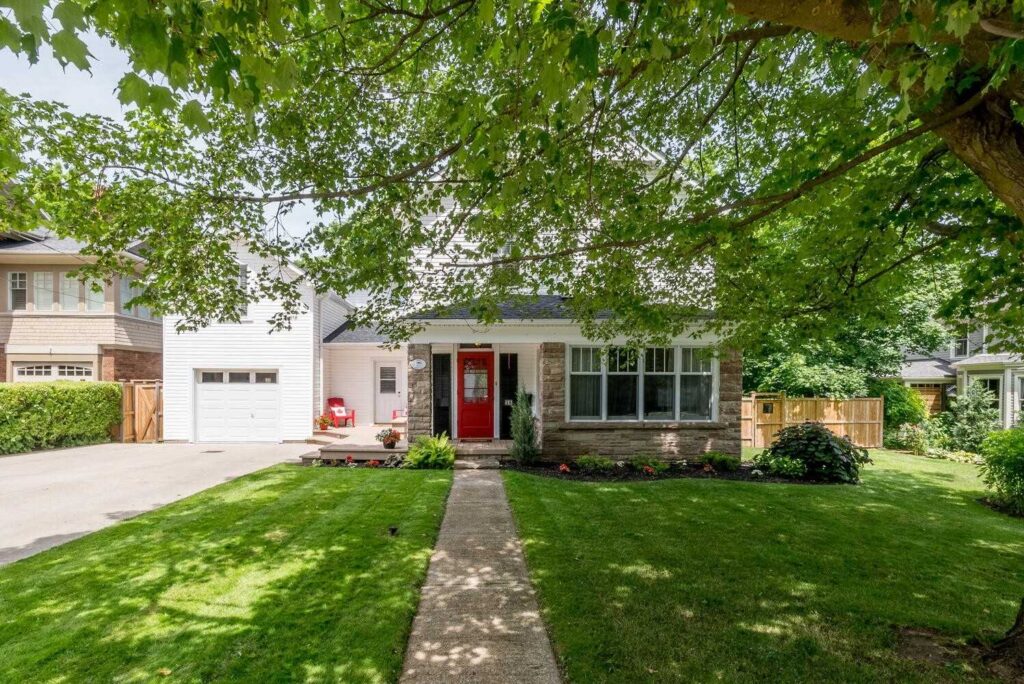
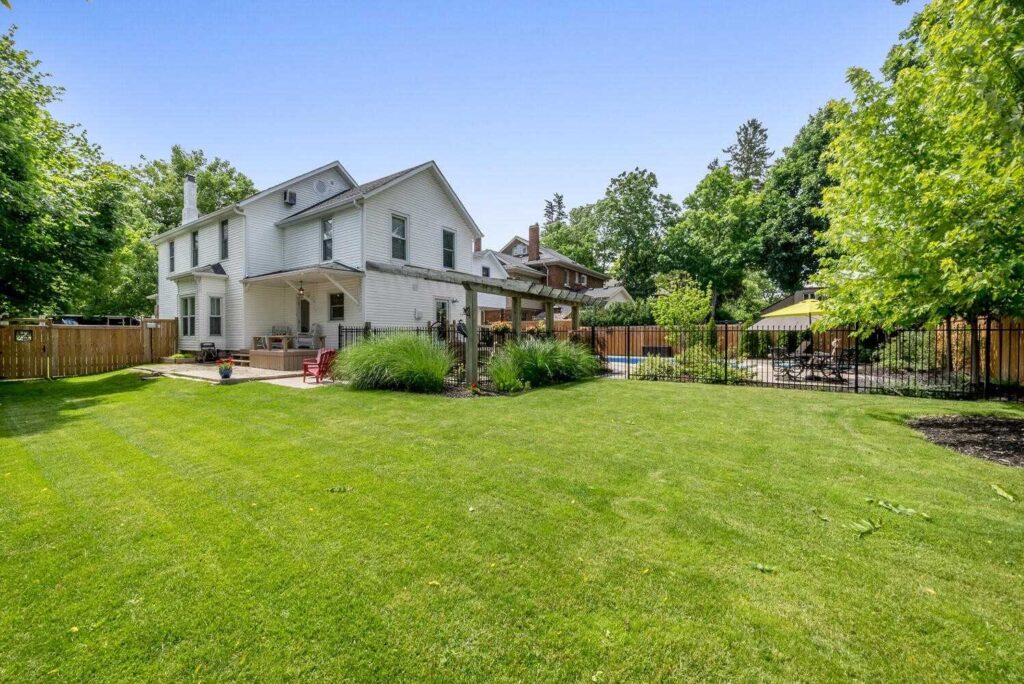
The property itself was great. We’d love to remove the vinyl siding to restore the wood (still underneath, for the most part). The landscaping needs a little reimagination as well, but that can all come with time. We’ve got a great landscaping plan thanks to Tilly, and that’s a long-term pursuit of turning the garden into something amazing.
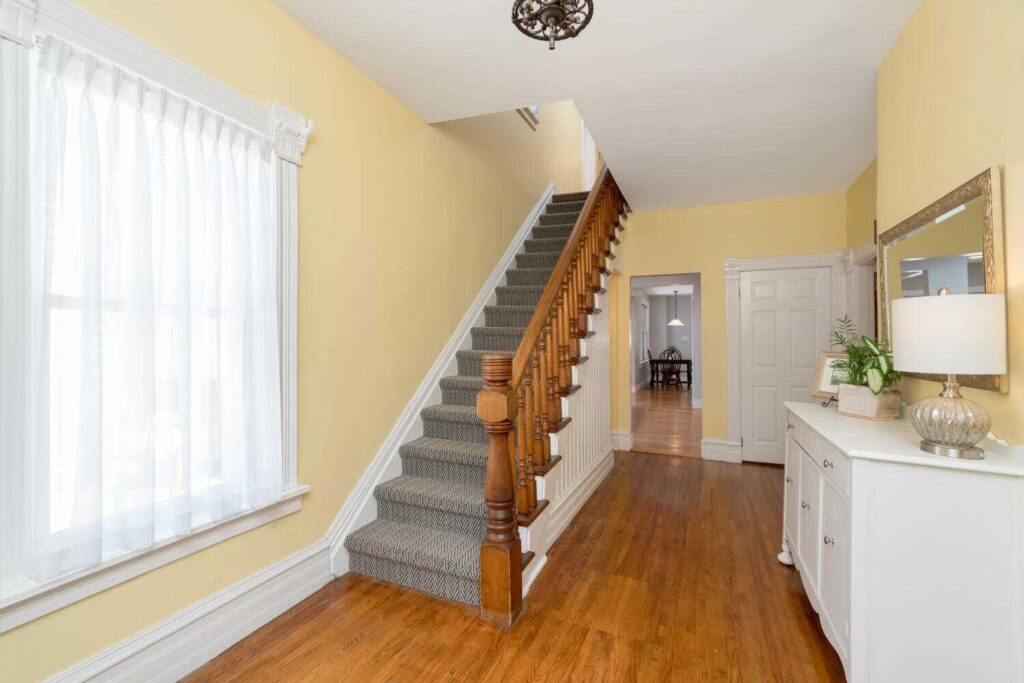
Through some minor miracles, the original staircase and millwork is still in the front hallway – with that millwork extending into the Drawing Room and Dining Rooms. Anything original is being preserved, restored, and re-used. Under the carpet, we found beautiful oak stair treads that need some refinishing. It’s an excellent, wide entry that deserves to be grand in its design – including losing the hollow core door in the powder room. You can’t exactly tell in this photo, but the floor drops about 4″ from left to right – with the middle wall sinking in the house. More to come there.
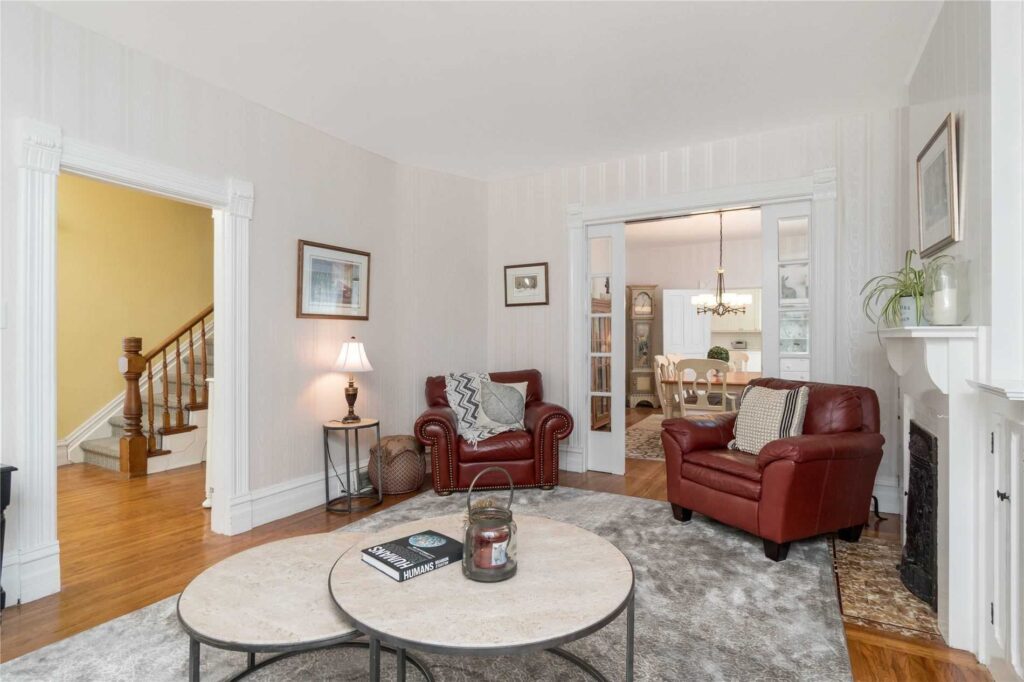
The original Victorian tile is still on the fireplace in the Drawing Room! Apparently, the fireplace hadn’t been used in 50 years. We will change that.
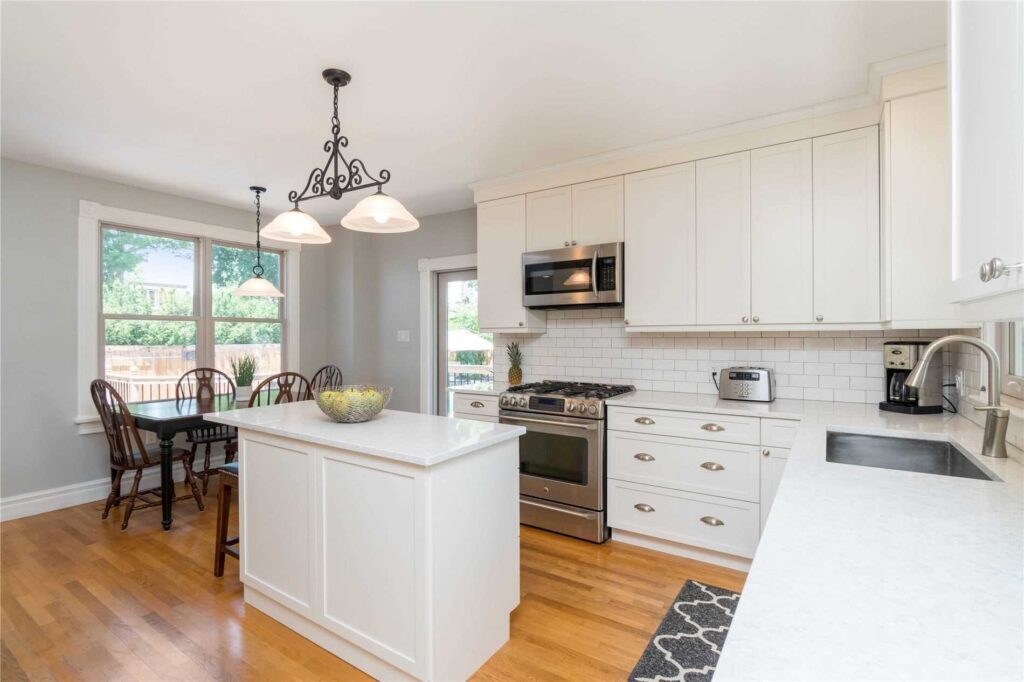
The kitchen was livable (or so we thought before the plumbing exploded). It’s a good size, especially if you consider better using the area where the kitchen table is. We learned later that the stove sits against a false wall, hiding an old chimney (a clue to past fireplaces!) – eating up a good 14-18″ of floor space, and making this skinny beanpole island almost not usable. Wait until you see what we’re doing in here!
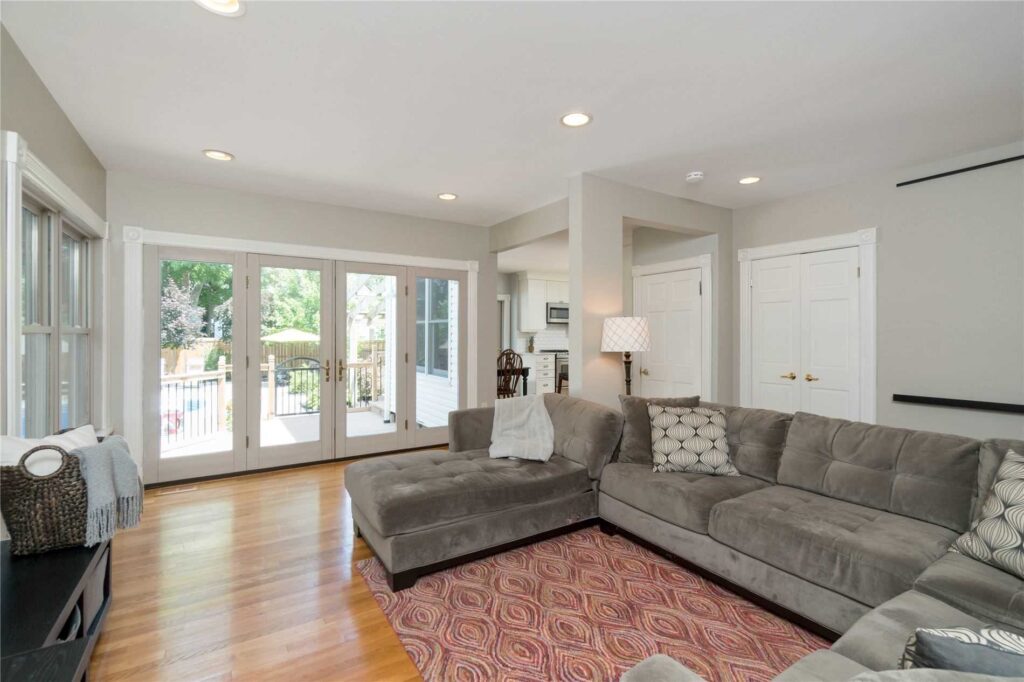
The family room sits in an addition, which blew through what was an exterior wall of the house. You could be transported to the family room without knowing you’re in a 1904 home. The big French doors out to the deck are keepers, as are the giant double-hung windows on the left. The column and bulkheads? It’s one of those things we thought we could live with, but the more we thought about it, the more we couldn’t unsee it. The white double doors on the back wall open up to a good-sized closet/pantry that we have some cool early ideas for as well.
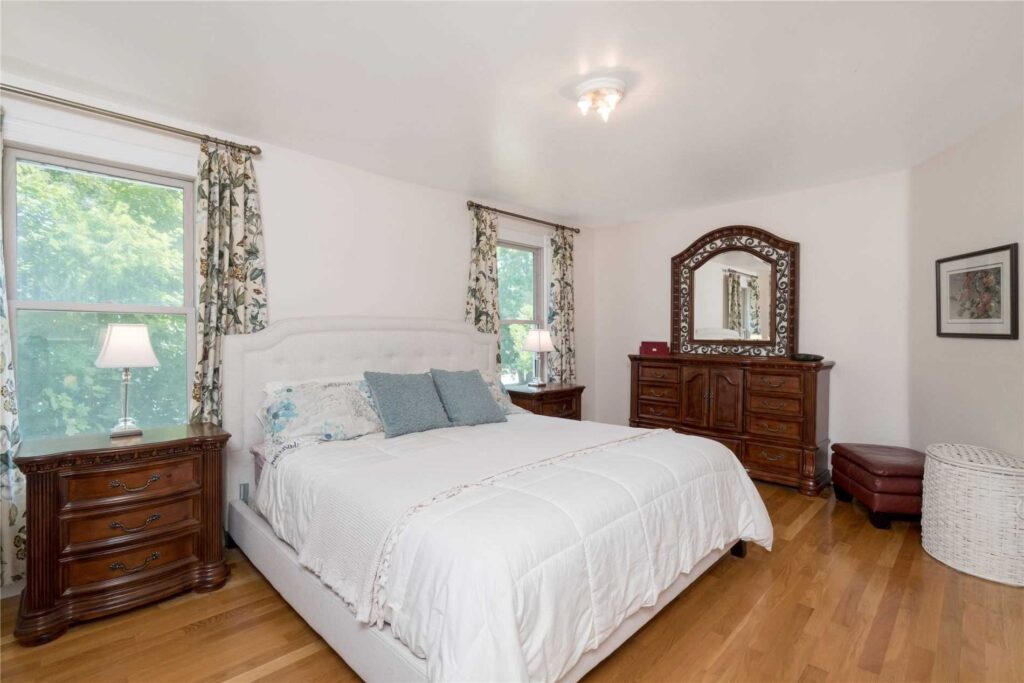
The primary bedroom, while a nice size, had three little closets, an awkward angle, and an ensuite you could barely fit in (see below). We loved the windows flanking the bed, something we took note of for redoing the new primary bedroom.
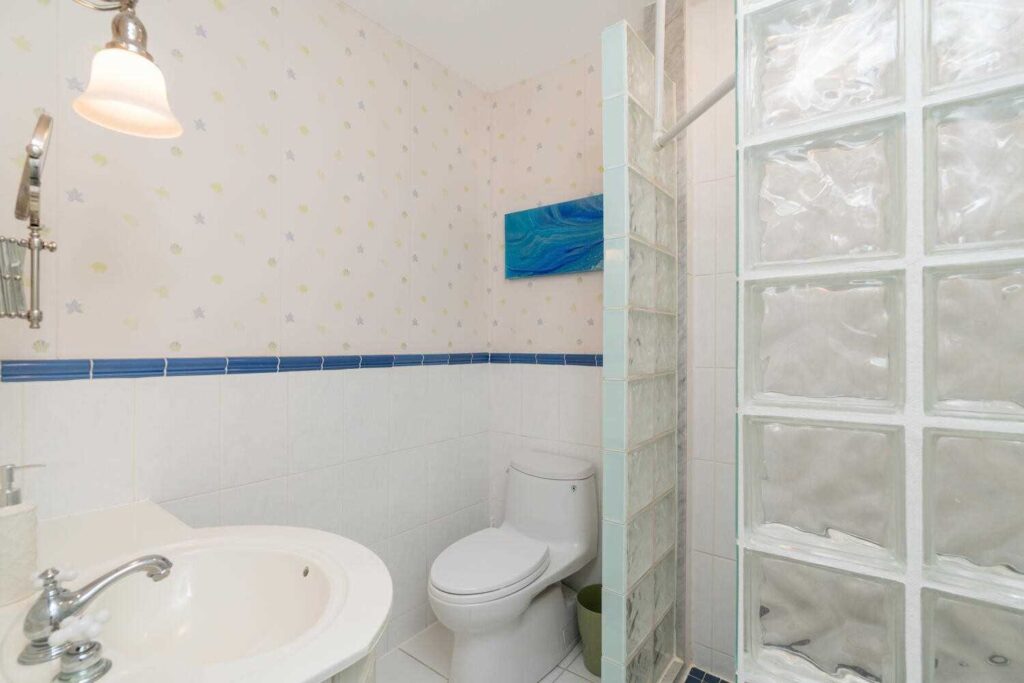
I don’t need to explain much about this bathroom. This is the ensuite. Yes, the shower curtain rod is a painted galvanized pipe from the hardware store. No, we’re not keeping the glass block. Yes, this light DID feature a warming heat lamp that made us feel like an iguana.
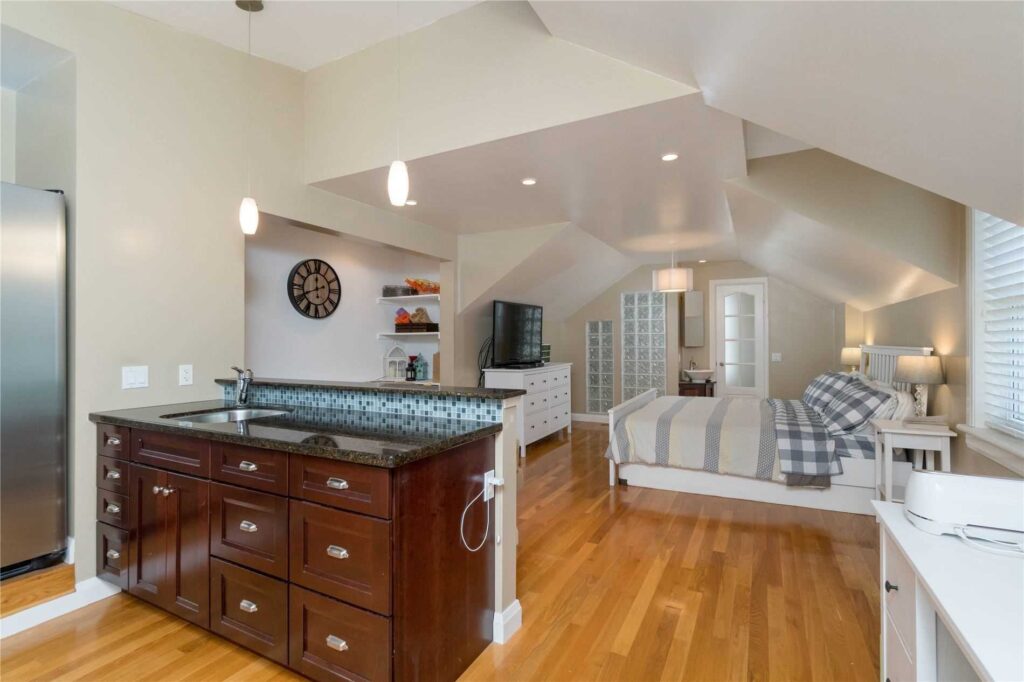
This addition is upstairs, and you enter via a ramp from the main upstairs hallway (so many level changes – it had us freaked out when we first saw the house). This area was originally designed for elderly parents of previous owners, so became its own little suite with a kitchenette (you can see the fridge to the far left), full bath (on the other side of the glass block wall…), and bedroom. There’s a built in banquette-style couch on the other side of the kitchen counter wall. Lots of space! But not entirely useful or pretty for where we want to take the house.
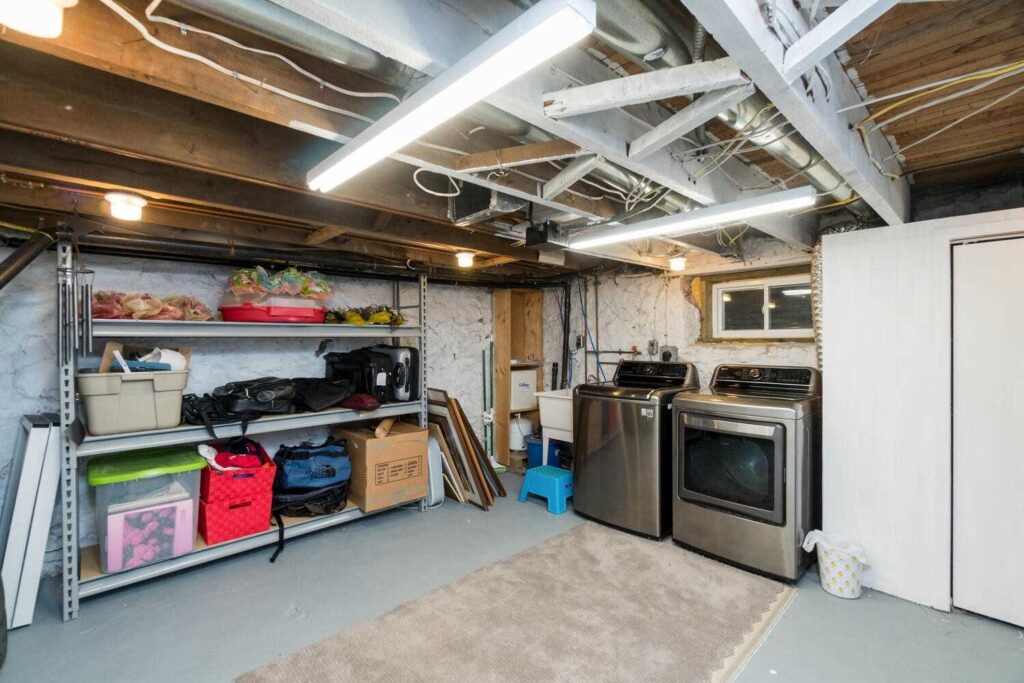
Laundry was in the basement – something we actually changed immediately after the drain flood incident, lugging the washer up the stairs to the second floor where we used it in a hallway until the big reno came.
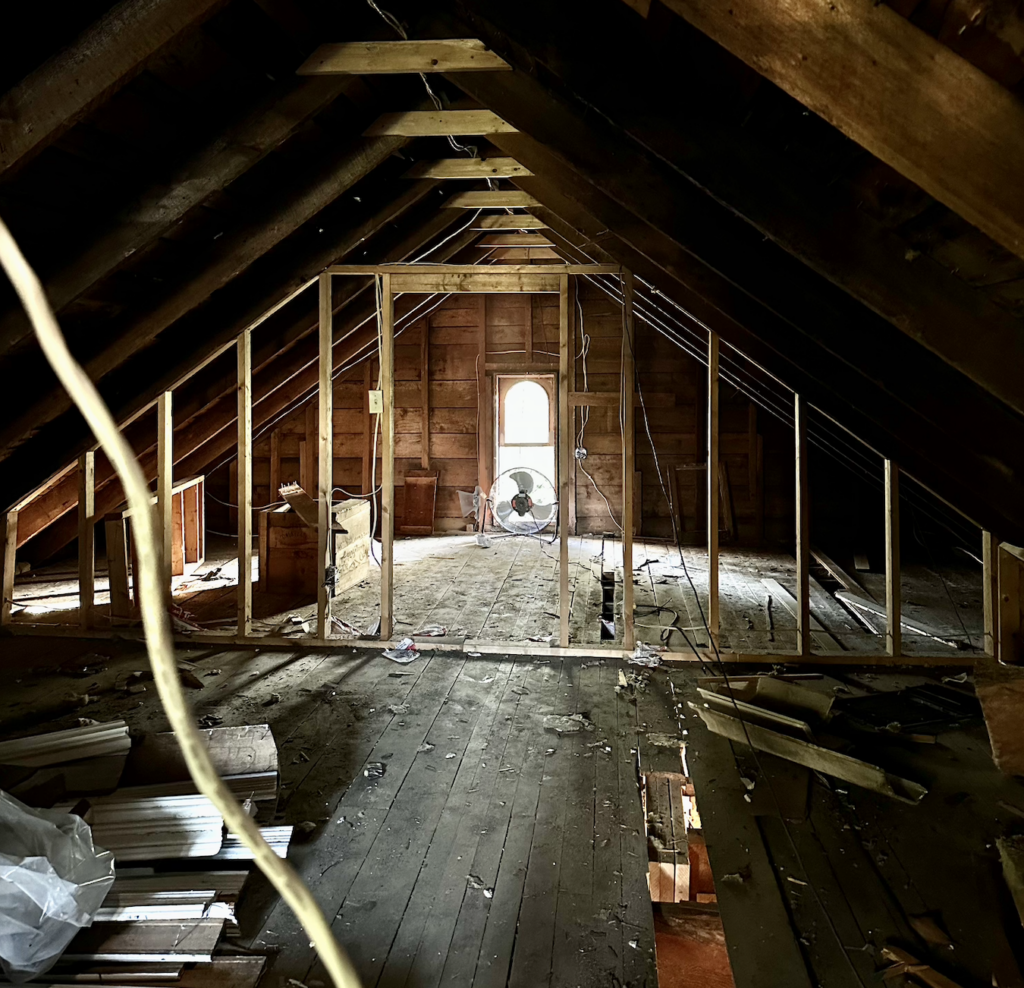
No one even mentioned in the MLS listing the fact that there’s about 500 sq ft of third floor! The ceilings are a touch over 8ft at the peak in here, meaning there’s quite a bit of space. The attic was barely insulated at all, just a couple of inches of cellulose was in the ceiling joists below, and oddly a few fibreglass batts up in the rafters – no air or vapor sealing either. We’ll cover this in more detail later.
—
If you’re struggling to get your bearings here, you’re not alone. The first few times we were in the house, we quite literally got lost figuring out how to get back to hallways and main rooms, especially on the second floor. Here’s what the ‘before’ floor plans looked like to give you a sense of space and flow:
The Main Floor:
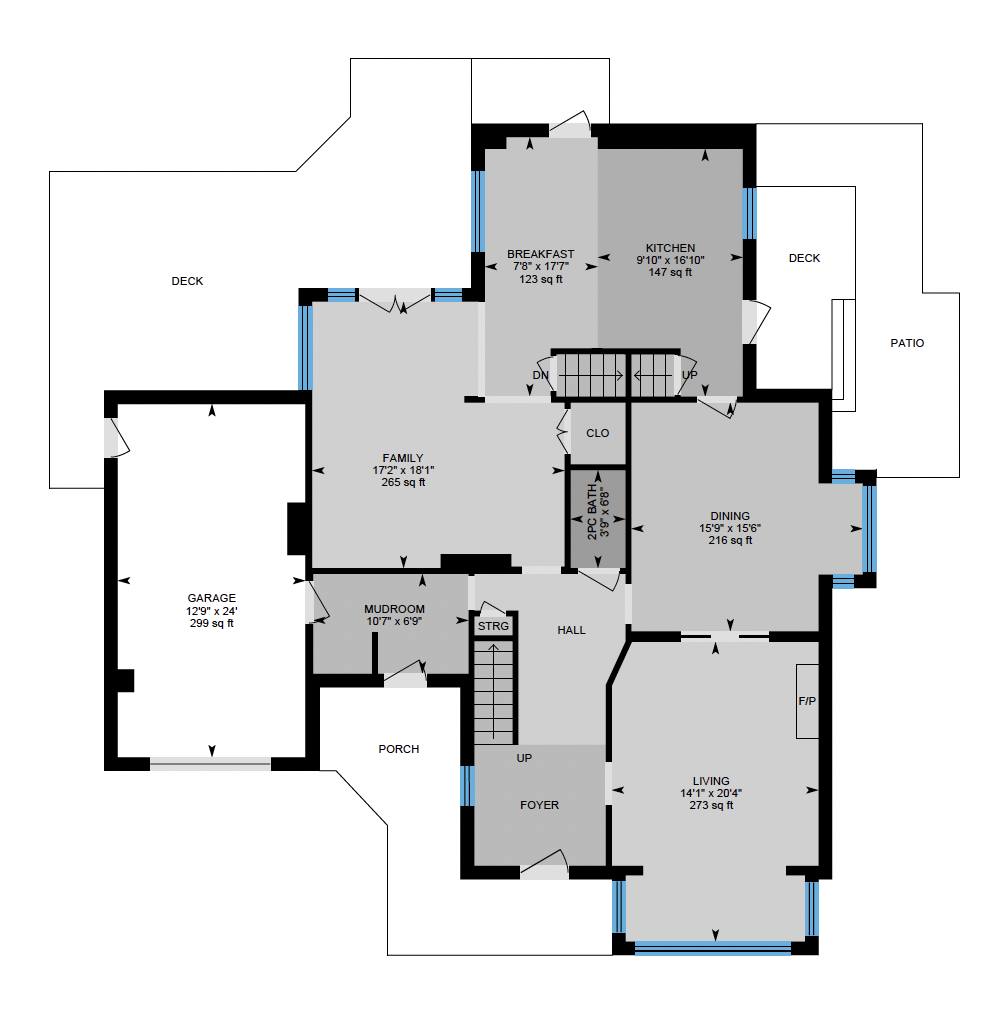
The Crazy Second Floor:
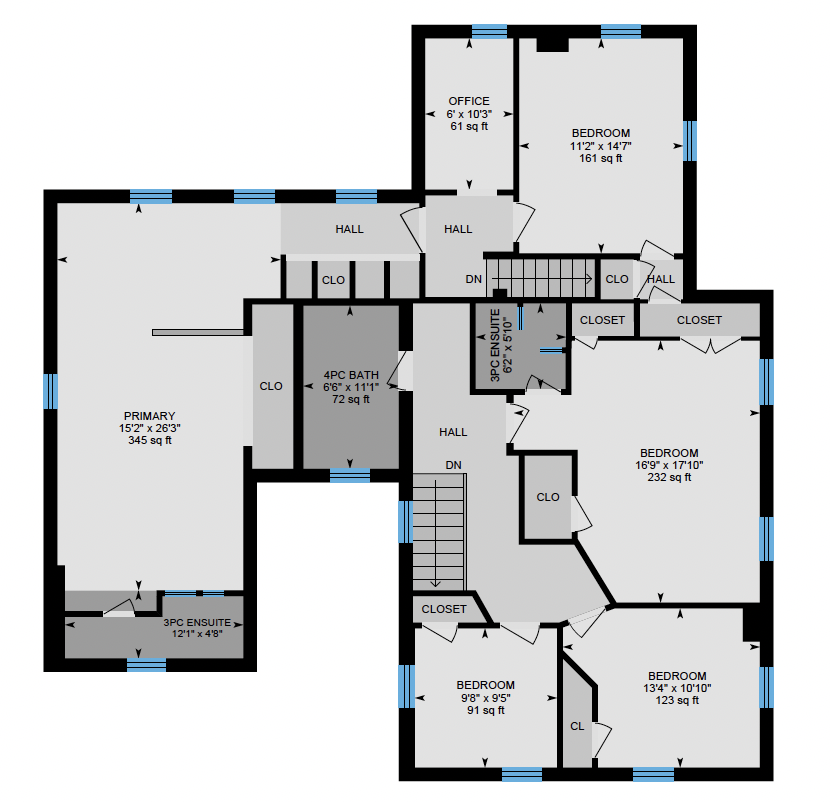
Later this week, we’re actually going to start by breaking down the parts of the renovation – beginning with tightening up the building envelope and why it’s such a game-changer for our future in the house.
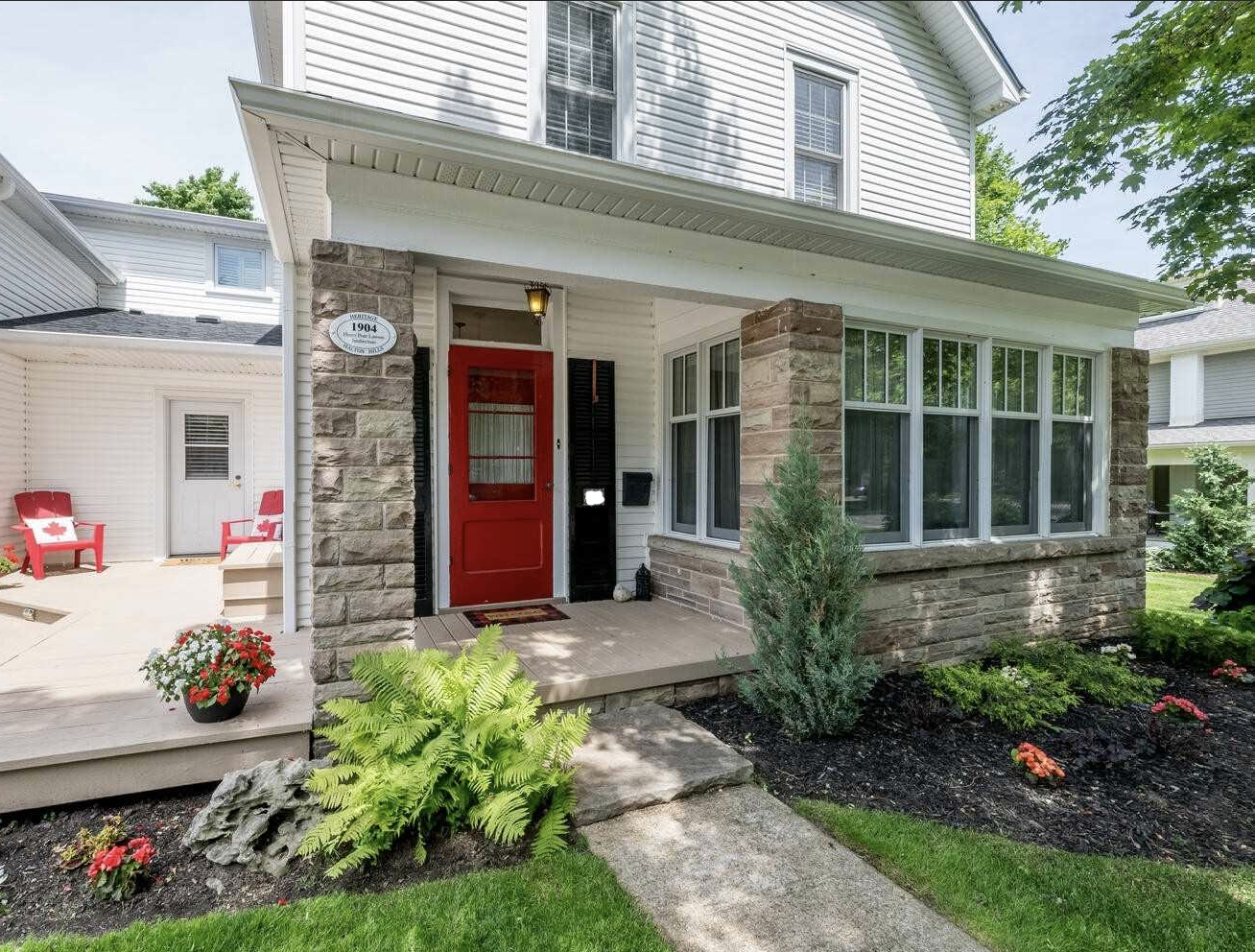
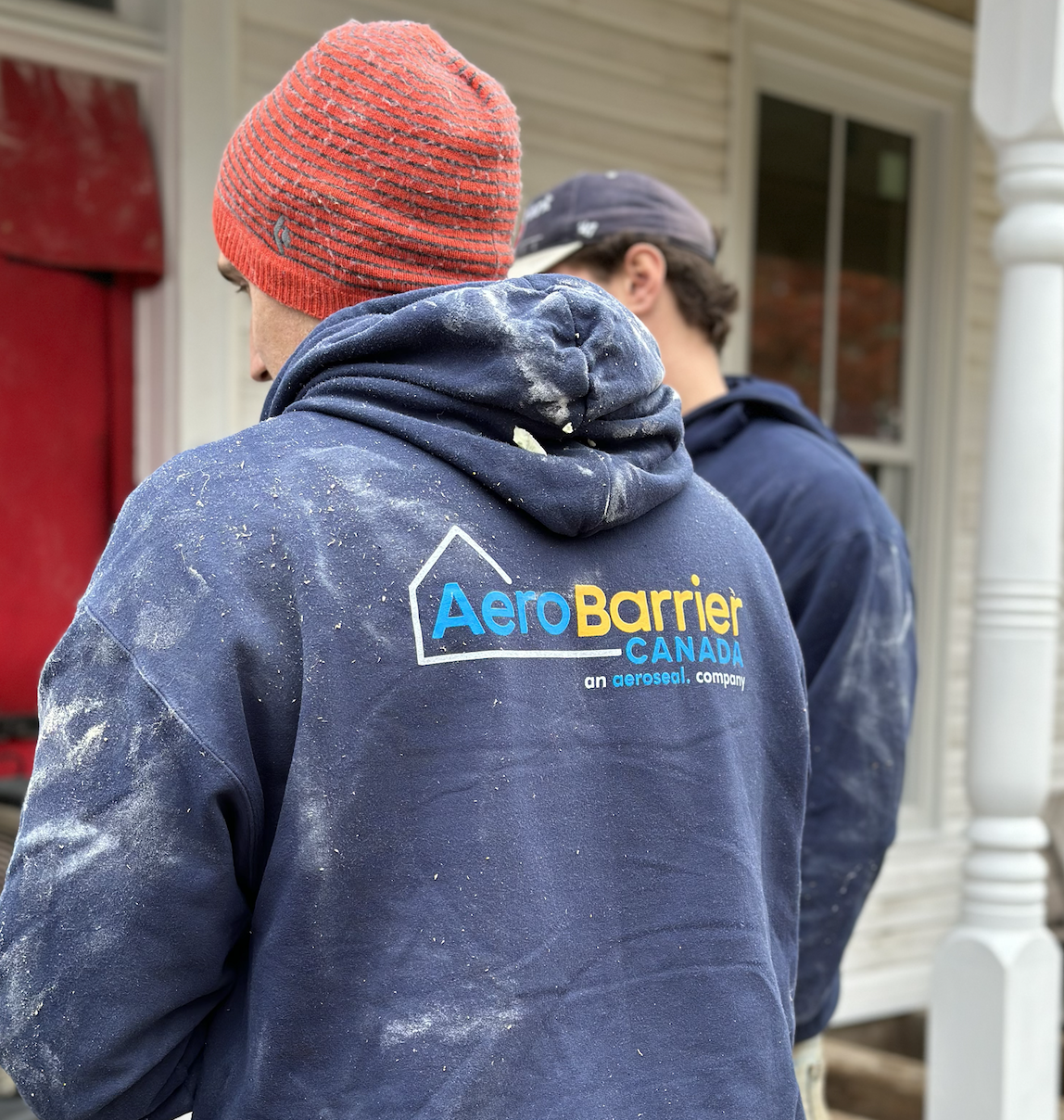


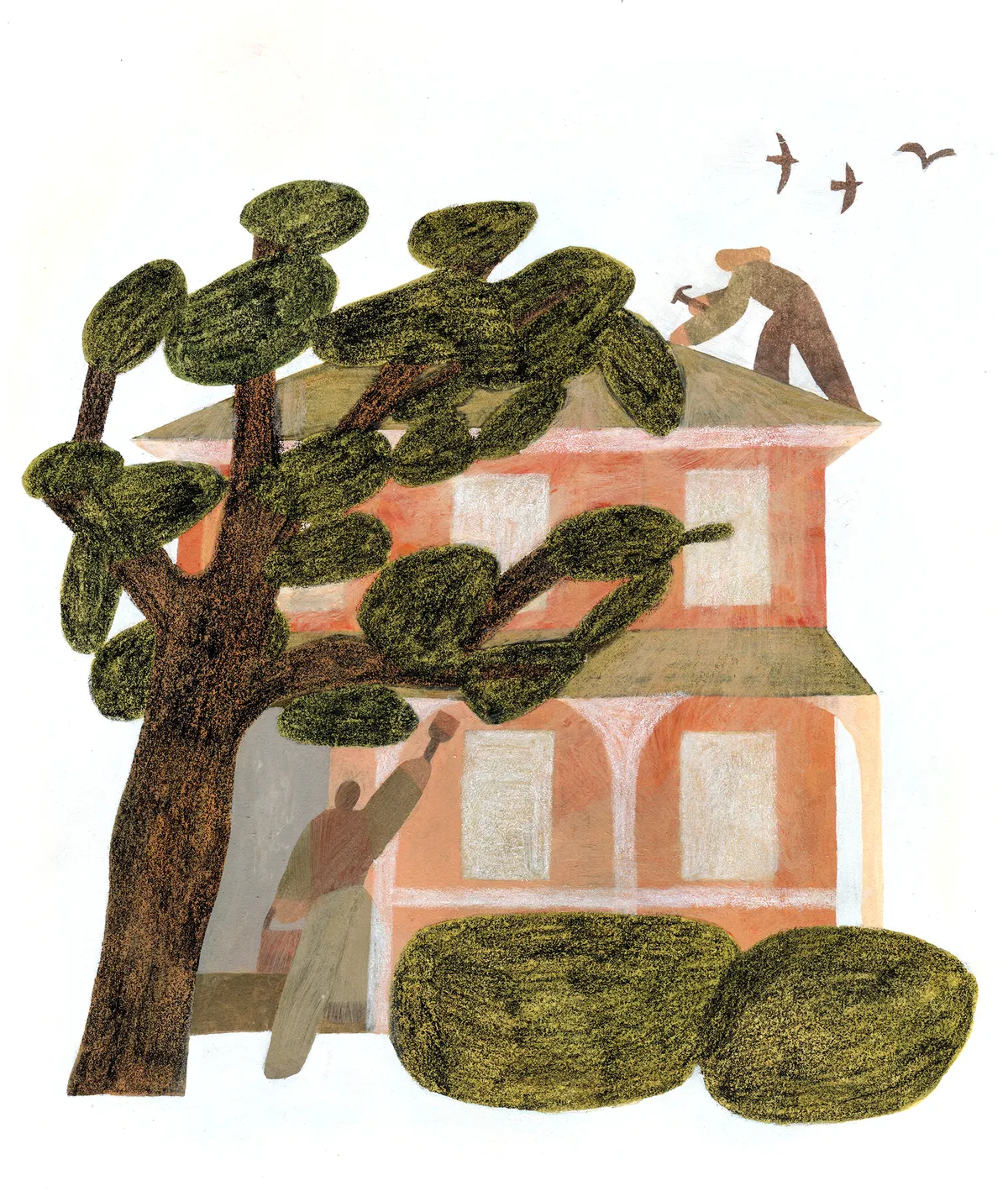
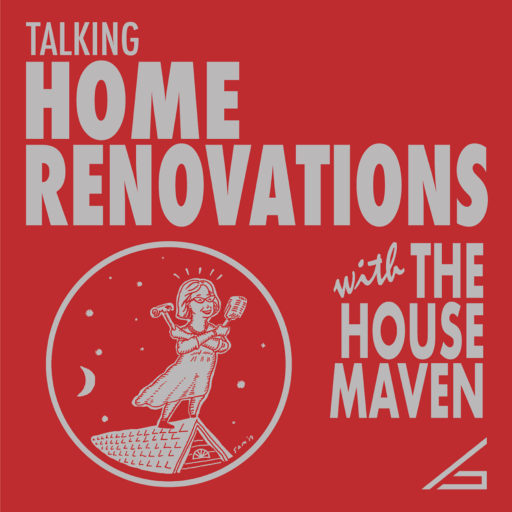
+ show Comments
- Hide Comments
add a comment