We’ve been in the house for four and half months now. Well, kind of.
If you’ve been following along on Instagram, you’ll know we were left with a nasty mess to clean up on Day 5 of living here: a sewer pipe full of grease, baby wipes, and ground garbage that backed up into the house and rained sewage through the main floor into the basement. So, on Day 6 we moved out and lived with Kevin’s parents for a few weeks.
The drain pipe issue was catastrophic. During a time that was supposed to be those disorganized but romantic first days in a new house we had been dreaming about, we were instead displaced from our home. We were also planning on using that time to get our act together on the bigger changes we know this house desperately needs, namely the second floor renovation.
Originally we thought, “Well, at least we have the outside to hang out in all summer while the inside renovation comes together.” Turns out that idea was misguided too. The drain pipe ran under a massive deck that needed to be removed to gain access. The pool opening was delayed as a result. Our backyard dreams were fading away.
The amount of support from you all was nothing short of incredible. We received so many messages – whether words of encouragement, plumbing expertise, and even legal advice. Thank you!
Amidst that support, we got connected with Tilly Design. Part of our plan for this summer was to take on some landscaping. When Tilly heard about the massive setback we faced because of the defective drain pipe, they offered to help us reimagine the potential of our gardens and our outdoor spaces. Tilly helps homeowners bring their properties to life via access to professional landscape designers and a really neat way of managing the design process.
In our County House, the garden was small and manageable enough for us to take on, which you may recall was our hydrangea-hunting saga last summer. In this house, though, there’s so much space that we felt over our heads. We were thrilled to go through the Tilly process – especially to give us something so hopeful and exciting to focus on while the drain pipe issue got sorted out.
Before we dive into the process and the STUNNING design package Tilly did, let’s take a bit of a tour of the property so you can understand some of the challenges we were facing, as well as some of the landscaping opportunities we felt we had.
We’re incredibly lucky to have the huge lot that we do, almost a third of an acre right here in town. As you can see in the aerial photo, there’s really only a quarter of the entire property that’s been designed and landscaped with a real sense of purpose. The pool area was just redone in the last couple of years, and while the materials and design are a little dated for our taste, we weren’t in a rush to rethink that whole area. The rest of the property? Up for grabs!
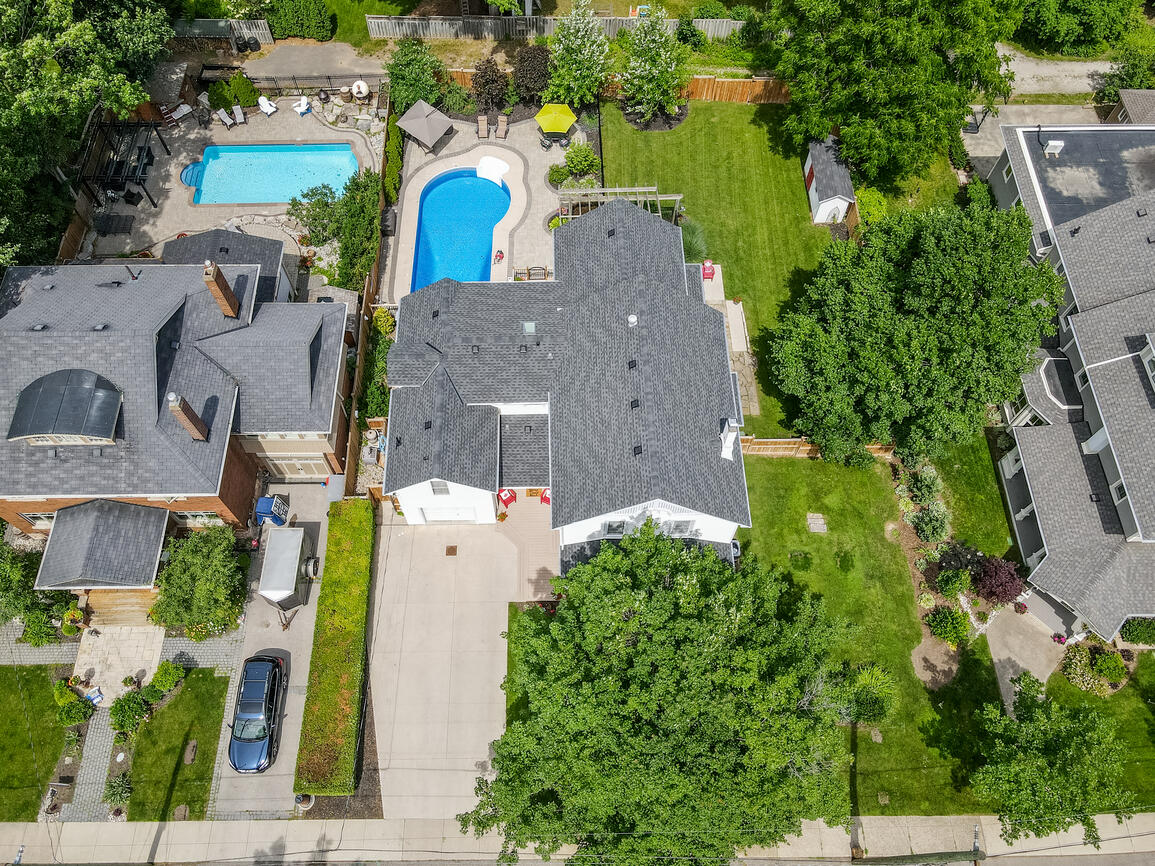
There are a few specific things we’ve wanted to change about the landscaping, and we got to share all that in an onboarding questionnaire with Tilly (which they then use to help match you to a designer with the right skills / portfolio). For us, those things were:
- Use. Less. Grass! We love green as much as anybody, but grass is a water and maintenance hog and so we wanted to bring in more hardscape and softscape to balance things out, as well as minimize environmental footprint on a huge lawn. (There’s an irrigation system currently and when we pulled data on historical water use at the house – WOW. A massive amount of water was being used to keep that lawn as green as it was. We’d like to cut back there for, you know, the planet.)
- Create connections and coherence across the entire yard, front and back. Often people have asked if the side yard, to the right of our house in the picture above, is part of our property or another lot! In the backyard, there’s actually a fence that divides the two so it’s easy to see why people jump to that conclusion. For us, they definitely feel like two different properties and so creating a sense of flow and connection between all parts of the yard was important.
- Pull garden beds off the face of the house! Most of the garden along the front and sides were crammed right up in teeny beds along the house. We wanted to have gardens out away from the house to A) not have things growing right up against the structure, which can introduce problems with roots, vines, and rodents and B) create a sense of depth and layered spaces that serve as transitions but also destination ‘rooms’ throughout the property.
- Bring back a traditional, heritage feel with a youthful touch. In its current state, the landscaping is basically 90% grass/concrete. One of our primary goals is to reintroduce some of the historical character that’s been lost over the decades. Classic plantings like boxwoods and hydrangeas are high on our list, but we also don’t want it to feel like some old Victorian couple lives here listening to classical music shaping our hedges all day (although now that we type that, it sounds pretty good!). We wanted to find a way to introduce colour, youthfulness, and joy.
- Lighting. Lighting. Lighting. You’ll know from instagram that 80% of making a space look beautiful is lighting – harnessing what’s naturally lit and, for what isn’t, introducing the right configuration of lighting to bring a space to life.
In addition to these general principles, we had four specific areas we wanted Tilly to help us solve, which we’ll show more of in the plan below:
- Creating distinction between the mudroom and front door
- Animating the side yard and side porch view
- Introducing raised beds for growing food and flowers
- Integrating the ‘carriage steps’ in the side yard
Now, we’re probably not ‘normal’ clients for Tilly! When you first kick off the project, you fill out an onboarding questionnaire that asks you about the property, your vision, and style. Of course, we had LOADS of stuff to share, as we’d be dreaming about the gardens here for months (sorry, Tilly, for sending our massive brain dump!). We had also been curating vision boards on Pinterest, which we sent along with our questionnaire answers.
From there, Tilly matched us with our designer, Brett, who had the impossible job of looking at the current state property, synthesizing all of the crazy input we provided (which for sure featured parts that were contradicting, messy, and just plain impractical) and making it look easy to design a beautiful, jaw-dropping landscape plan.
To help, Brett conducted a remote kickoff session with us. We walked around the property together and talked through elements we like and don’t like. And away she went. Over the next couple of weeks, Brett would reach out with questions, but for the most part was heads down designing – and there was a lot of designing to do in our case.
On a Friday afternoon we got an email that our design package was ready for review. The suspense was killing us!
Before we lay it all out in this blog post, a few things to note: our package included a full front and back yard design, irrigation layout, lighting map, and 3D renderings. It’s a big lot, so we opted for as much detail and visualization as possible to help us see the end goal and make it easier when it comes time to executing.
Here we go!
First, the overall planting plan.
We were blown away by the amount of detail here. Brett worked to make sure that everything is of course climate-appropriate, a perfect mix of classic but modern, water-efficient, and providing bursts of colour and interest all year long. We’ve got to admit, it was fun just looking up what lots of these plants were! We learned about so many new varieties, like Sky Pencil – a gorgeous slim tree that avoids the dated Juniper look – that we otherwise wouldn’t have considered.
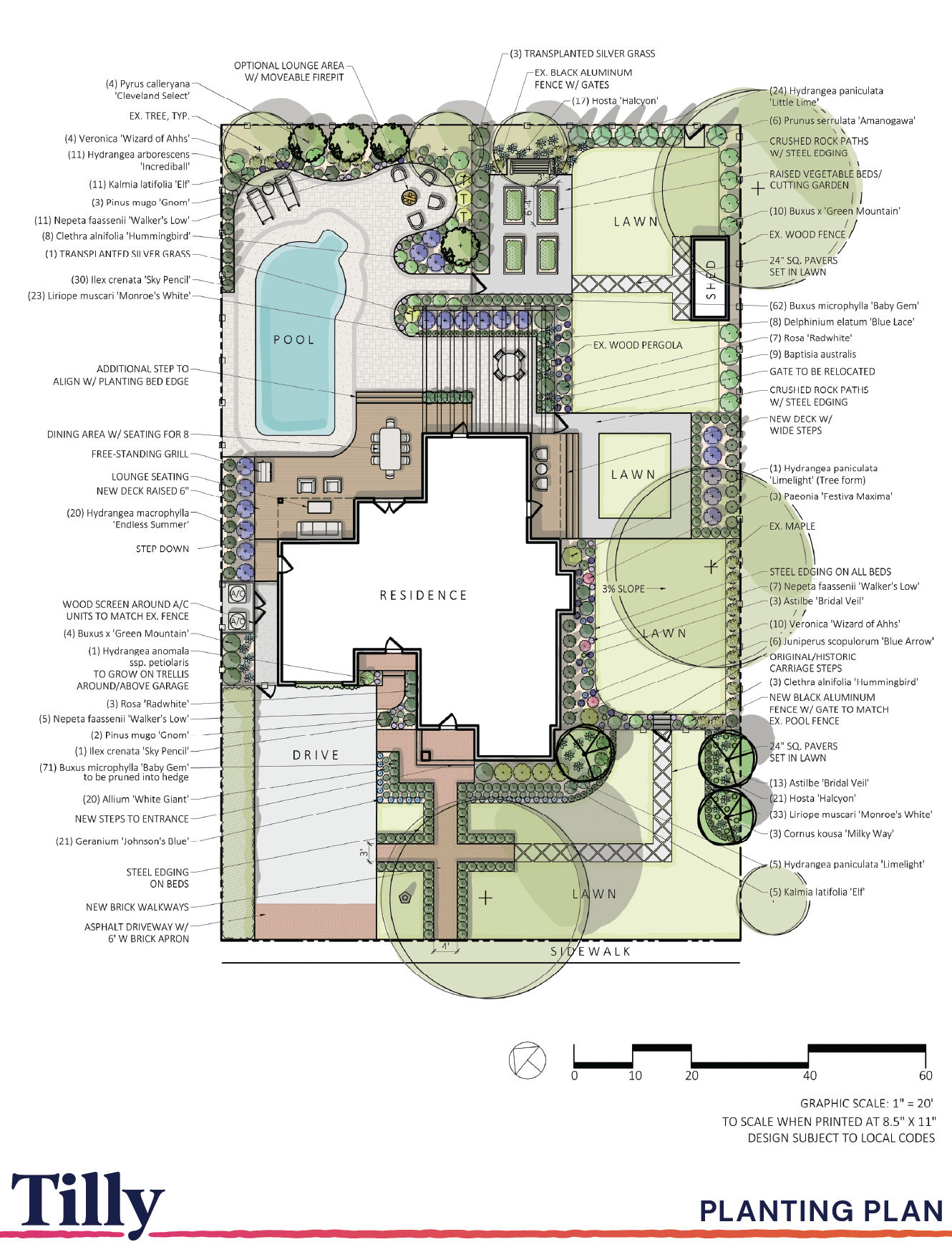
Second, reference images.
These give a sense of the colours, textures, and styling to tie the entire plan together right across front, back, and side yards.
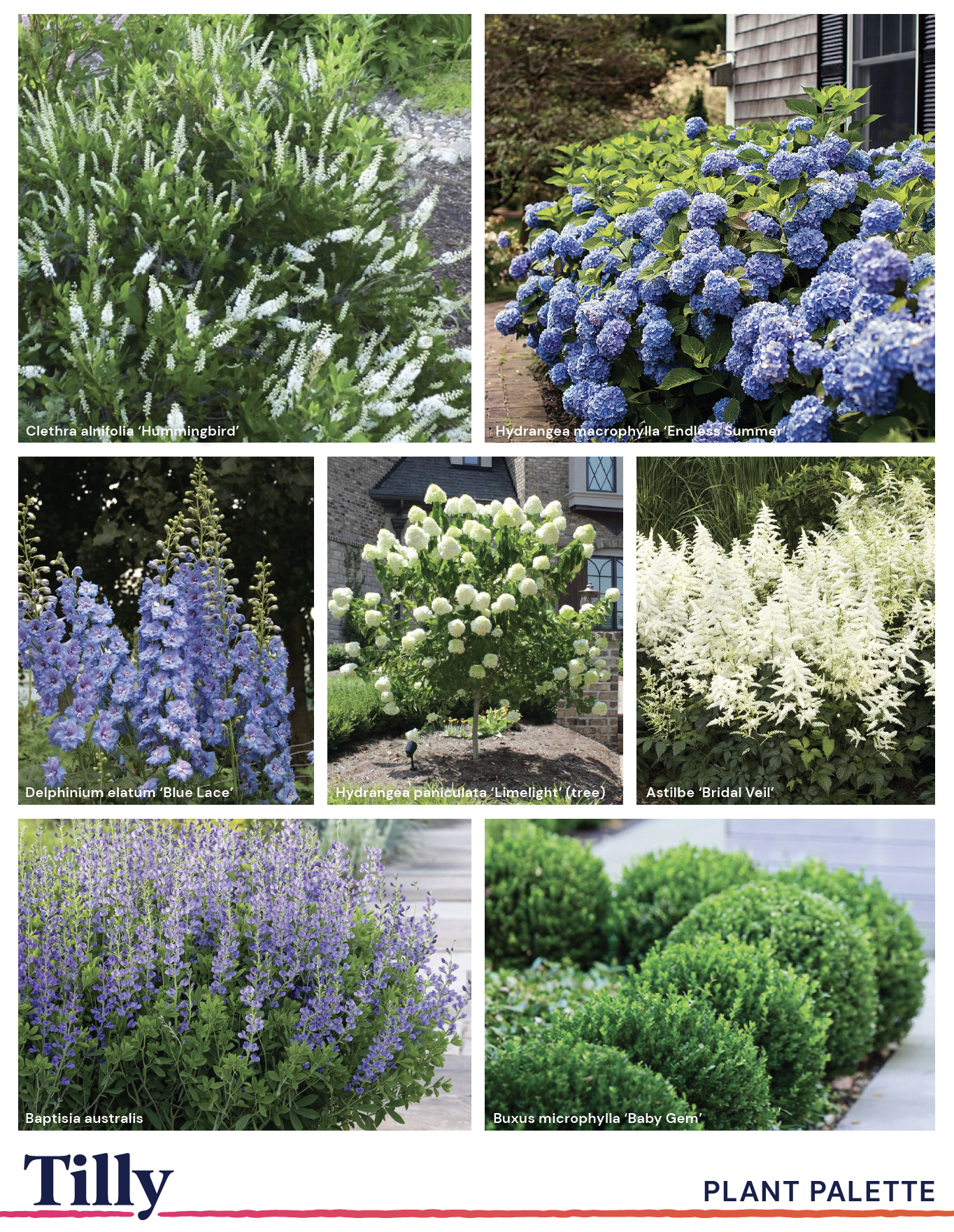
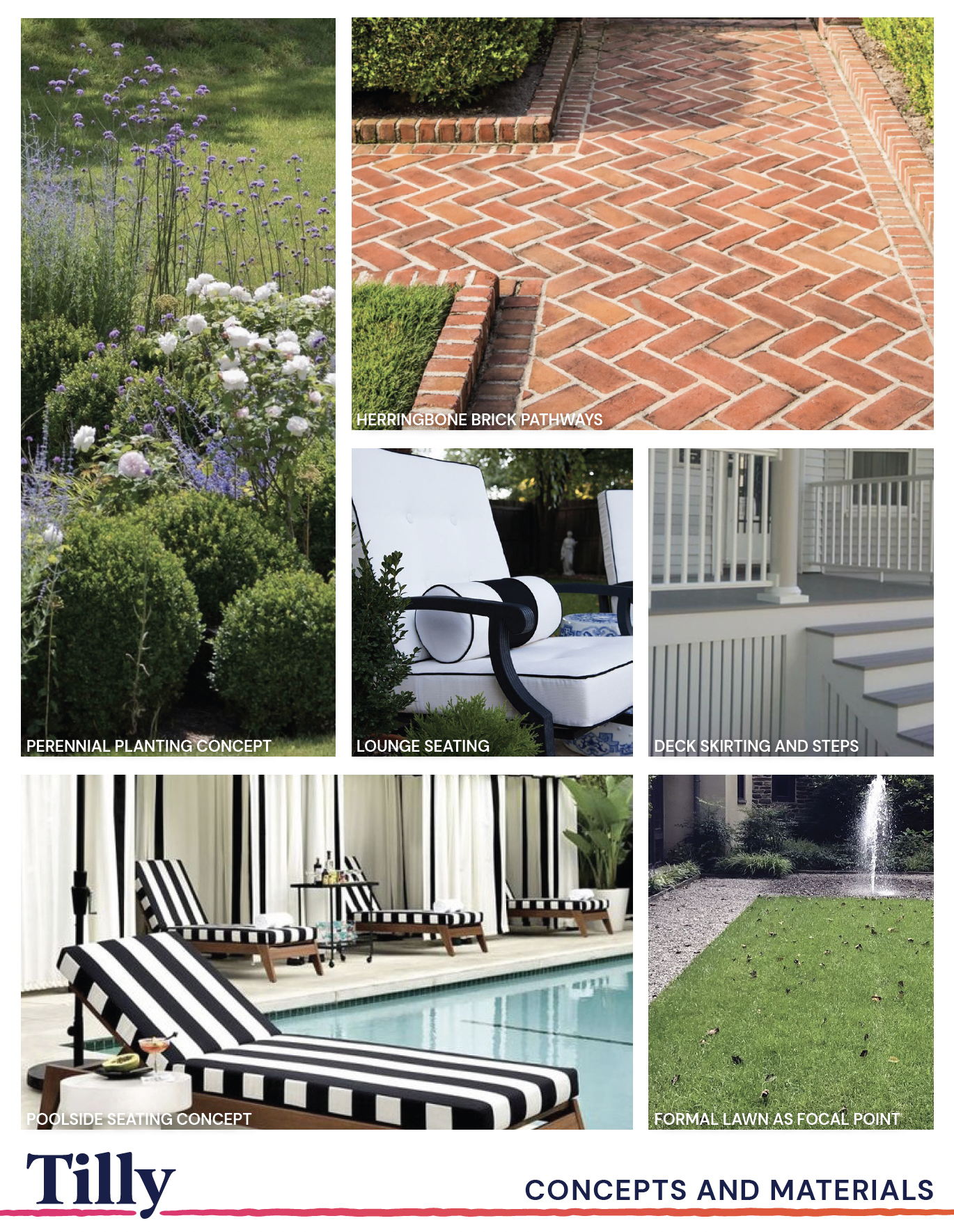
And then – the renderings!
This is where things really come to life. It’s one thing to look at a 2D plan of the gardens, but it’s another to see how everything comes together on our specific house! Of course, we had Brett add in a few details on the house – like the shutters we’re having done – to make it even more realistic. In the midst of our drain pipe disaster, this was the moment of hope we needed!
Let’s start with the front of the house!
As a reminder, here’s the current state (which we’ve already started to clean up in anticipation of landscaping – as well as restoring the doors!)
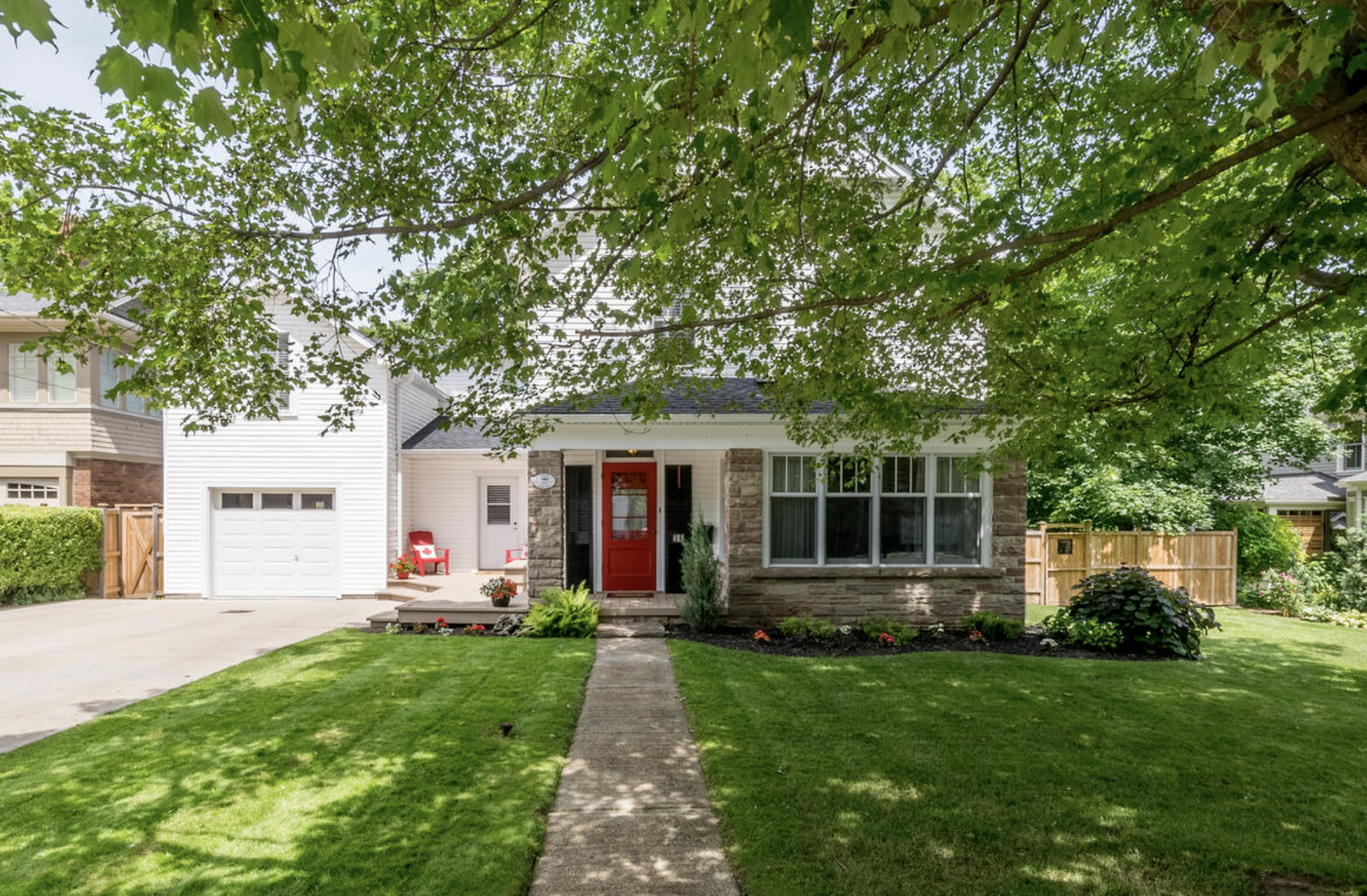
The new designs below bring the garden beds way further out. Right now, there’s just a lot of empty lawn space between the sidewalk and the front porch – a missed opportunity to create a sense of depth and separation from the street. We may play with the path of the hedge borders, but the classic mix of boxwoods, hydrangeas, and pops of colour from giant alliums has us really excited!
You’ll also notice these big changes:
- a pathway now connects the front yard to the backyard
- the lamp post is more appropriately placed at the point-of-entry in the front yard, not floating out in the lawn
- the mudroom door is no longer connected to the front porch via a too-big wrap-around deck and instead gets its own entrance zone that clearly makes a distinction between it and the main front door
- the trellis over the garage door (which, by the way, is being worked on as we speak to become a beautiful, authentic looking carriage door) adds some dimension to an otherwise flat facade. We may not grow vines up the siding as shown, but love the dimension the trellis adds.
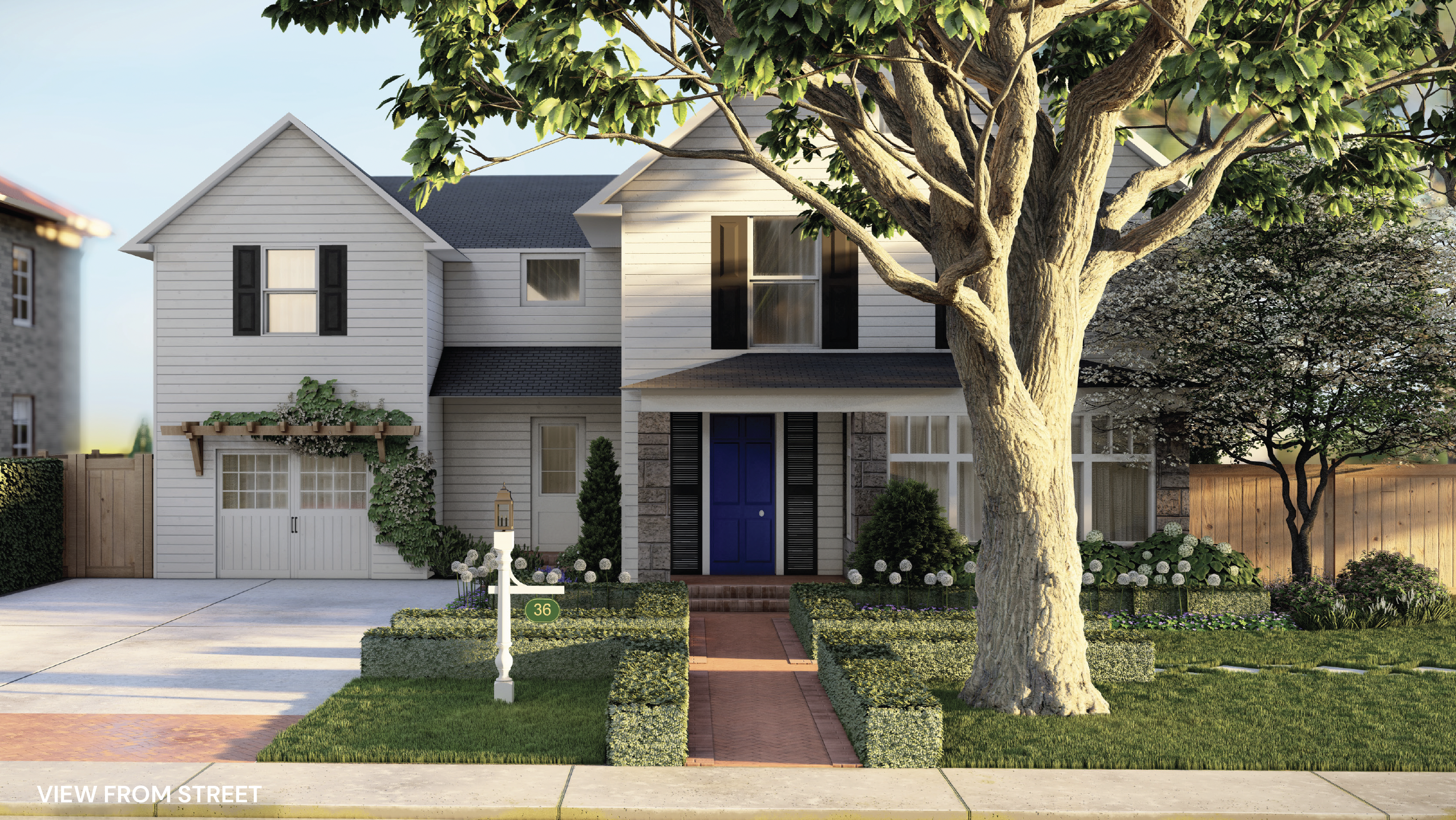
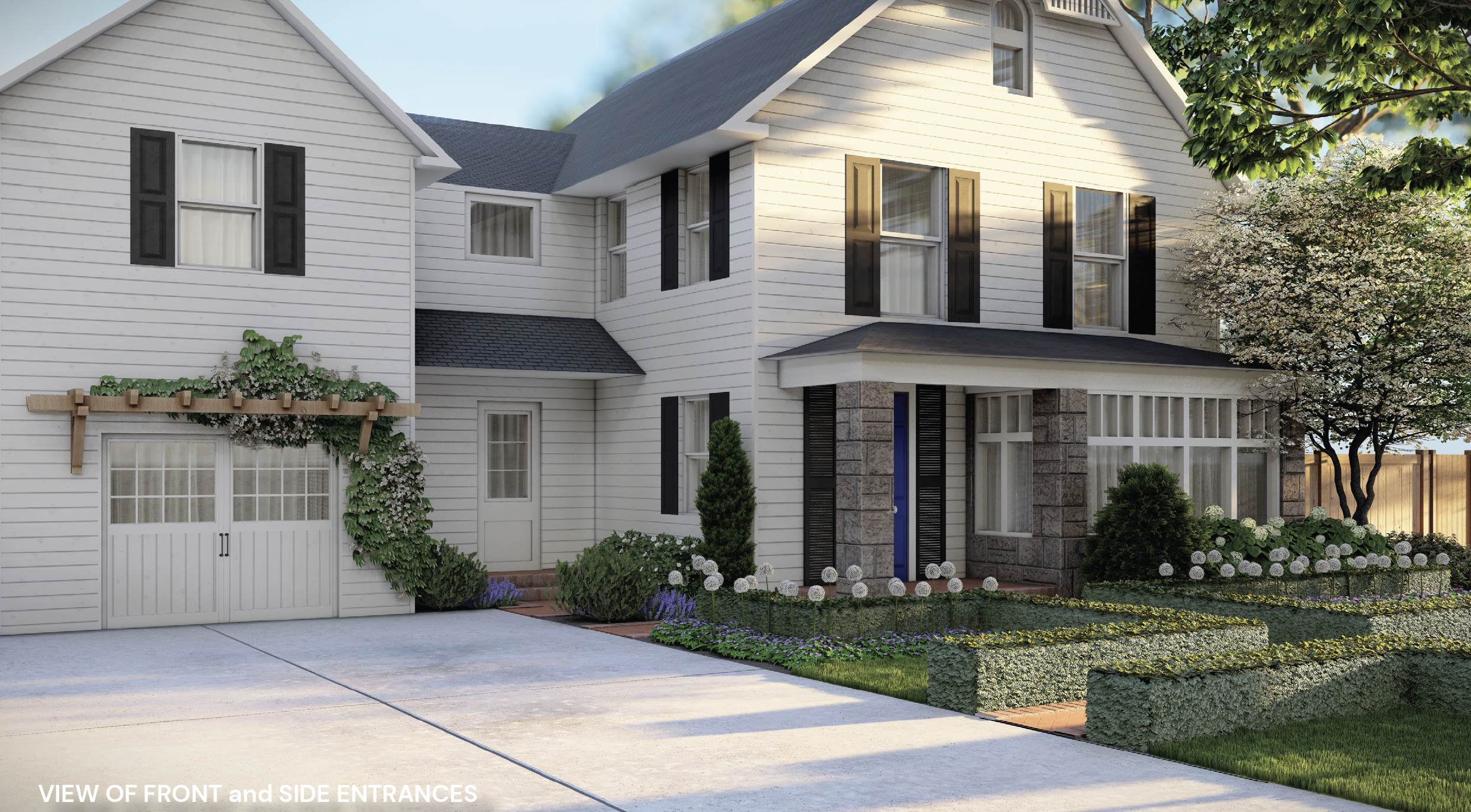
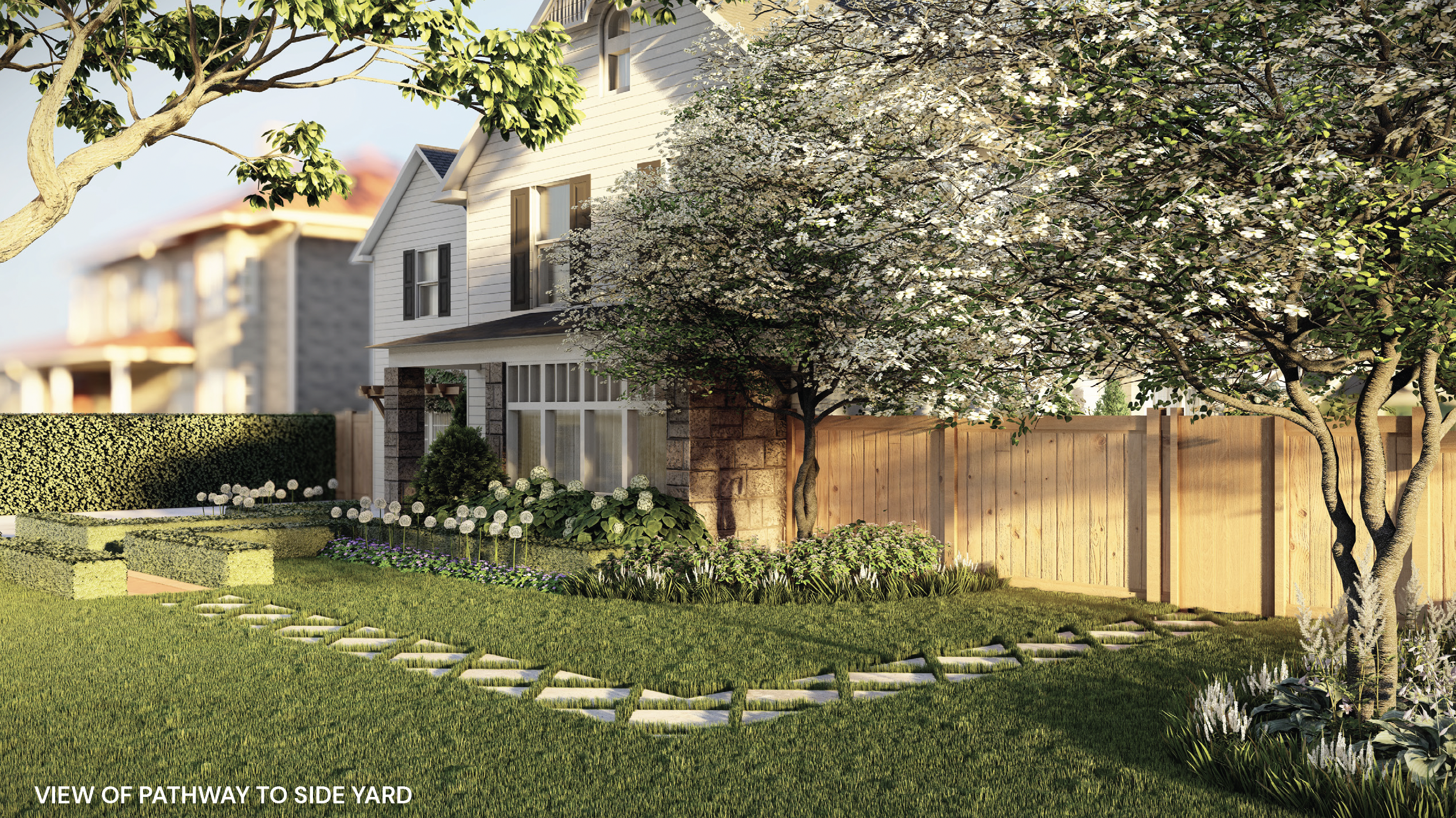
Now, let’s walk around to the side of the house.
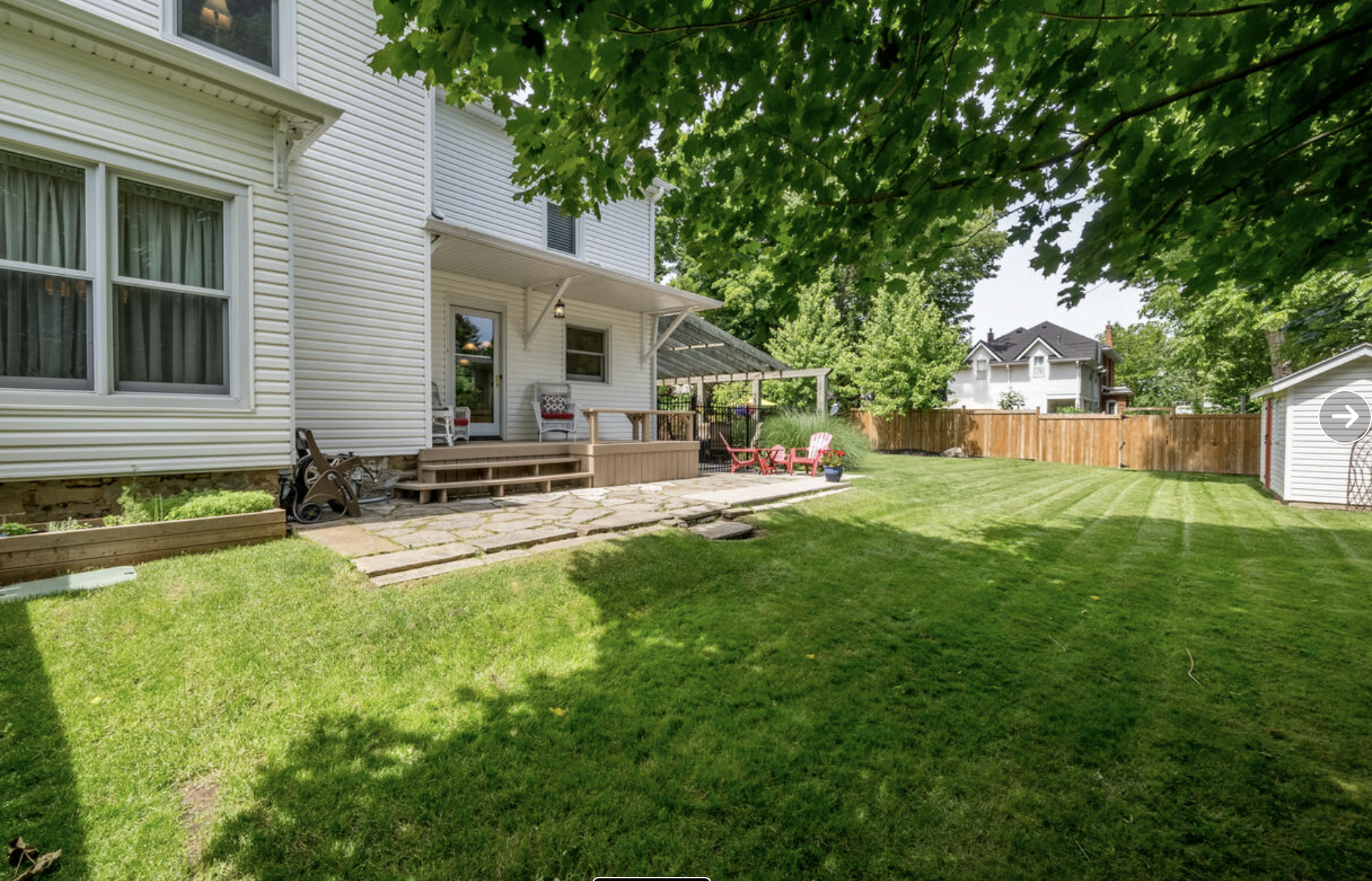
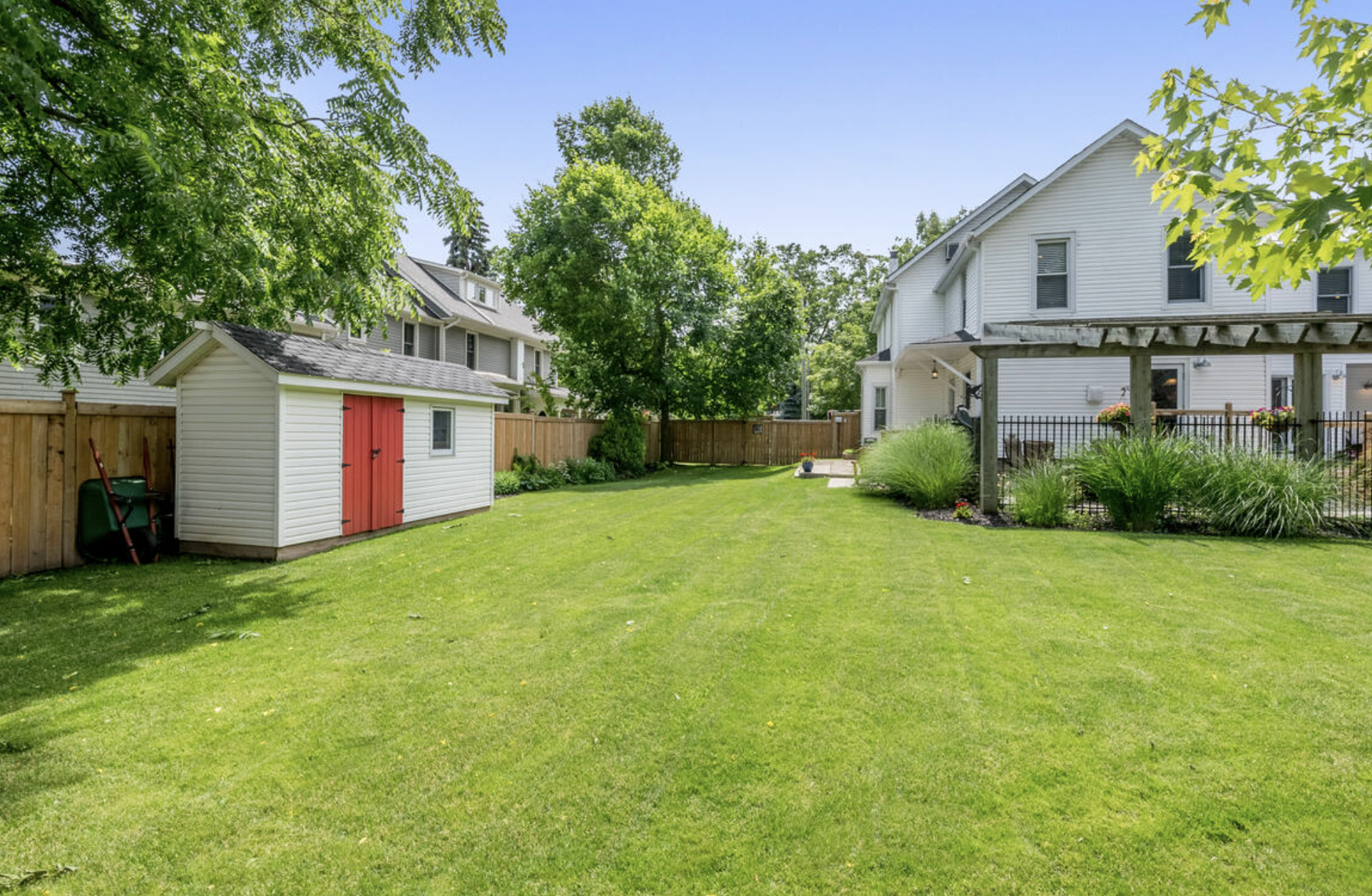
Right now, it’s just a bunch of lawn. What Brett helped us imagine over here is a whole new zone for entertaining, playing, and relaxing. It’s still wide open, low maintenance, and flexible. But it has a sense of purpose and definition. Love!
Notably here, the side yard fence moves closer to the front of the house, instead of awkwardly butting against the bay window like it does now (why? why? why?). And – like magic – the fence’s new location turns the carriage steps into a wonderful entry moment as you step down into the backyard through the gate. This also builds such a gorgeous new view from inside the bay window (the dining room), but also from the side porch, which has become our go-to morning coffee spot.
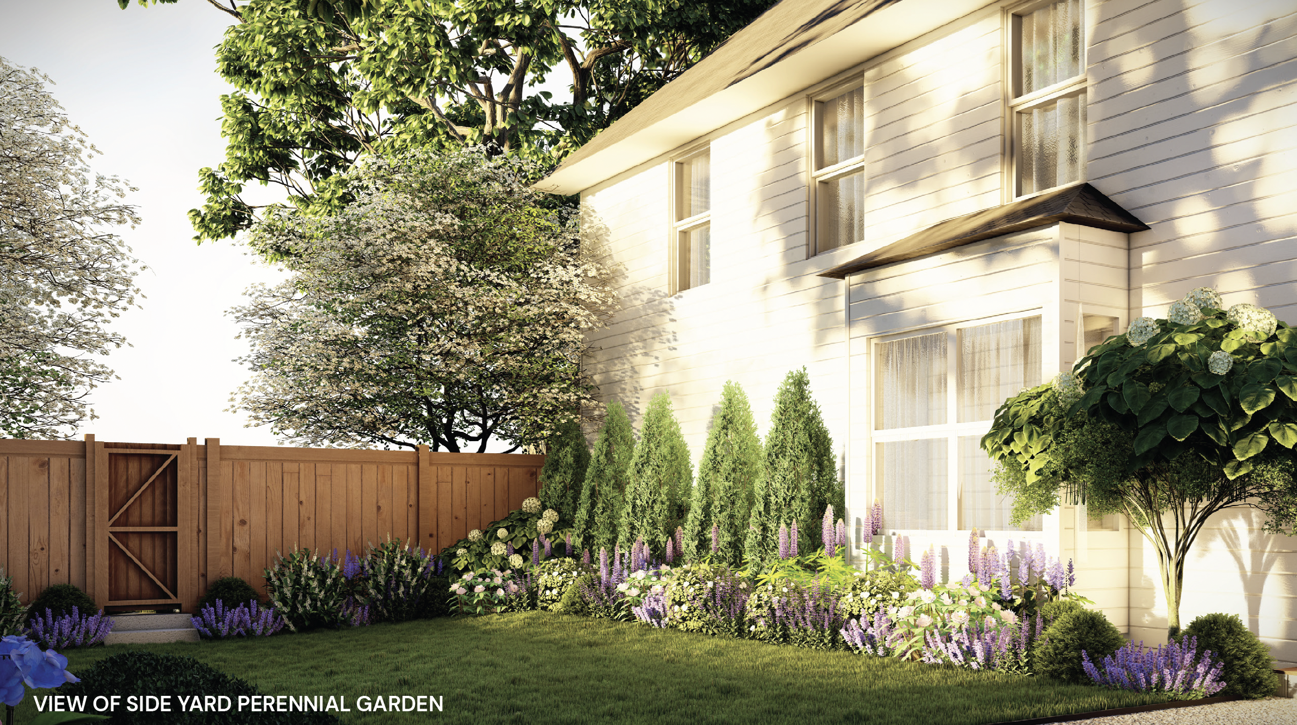
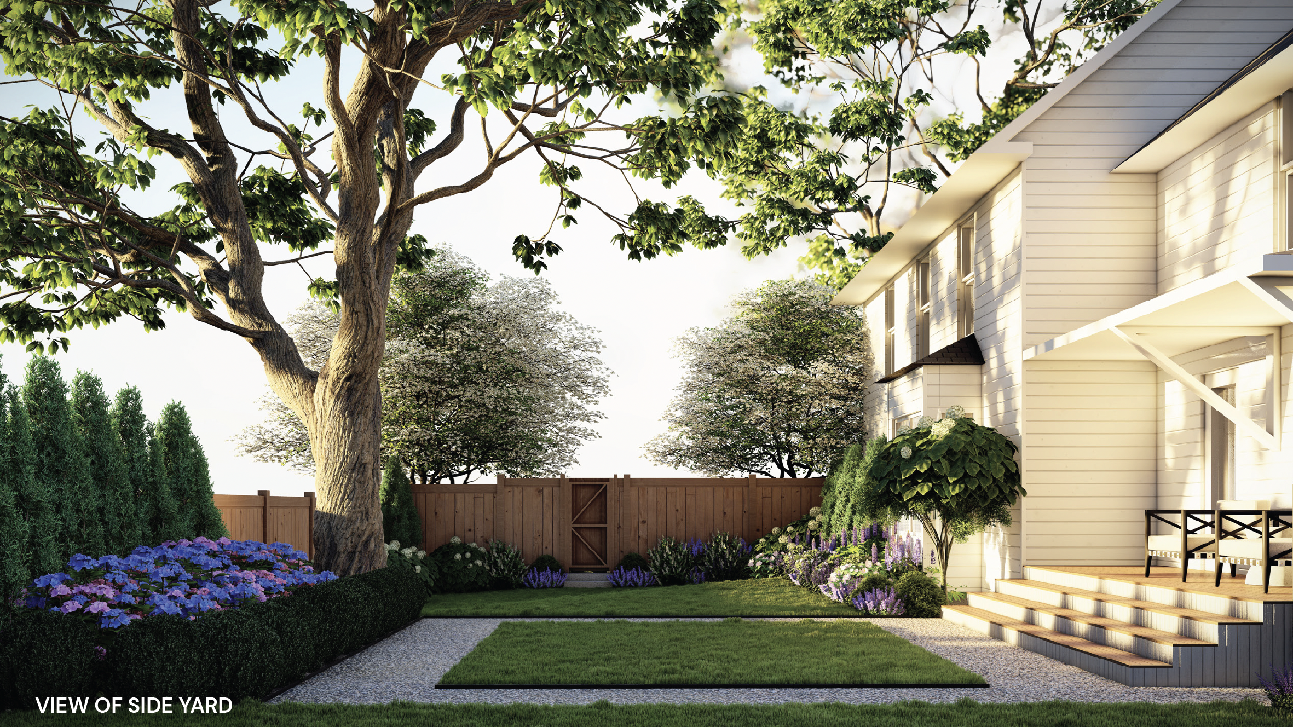
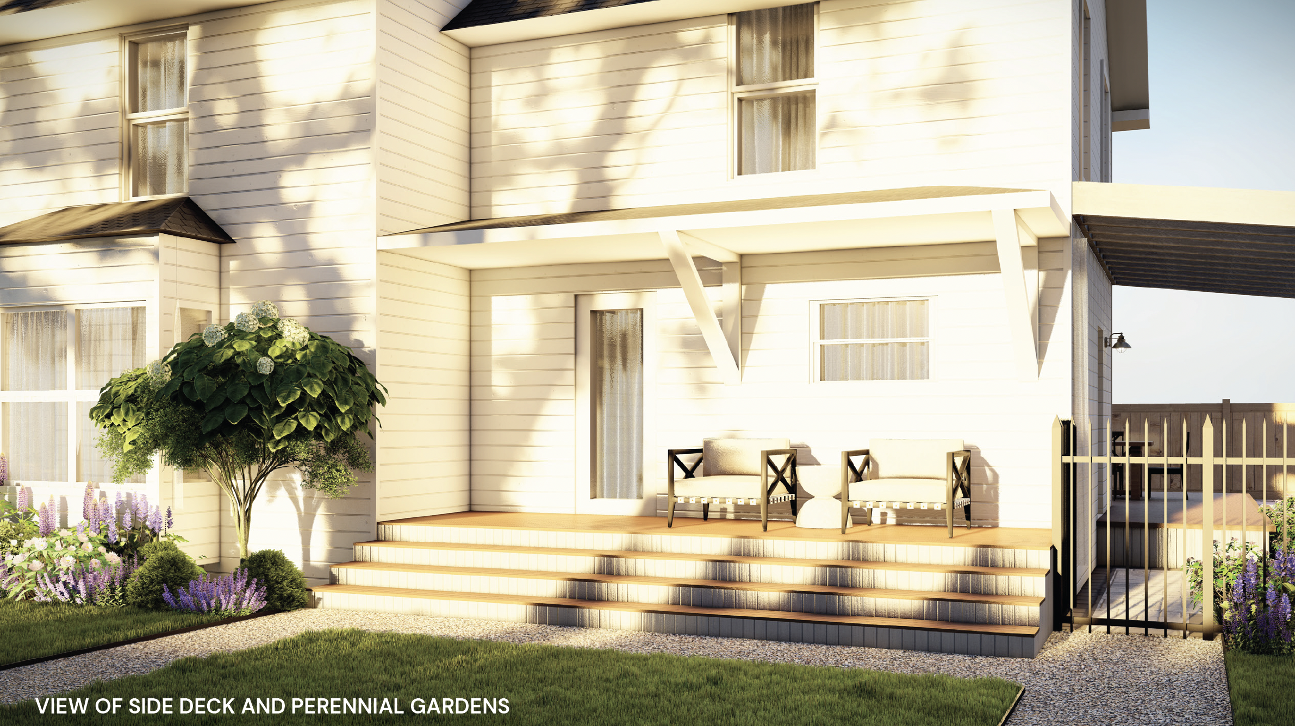
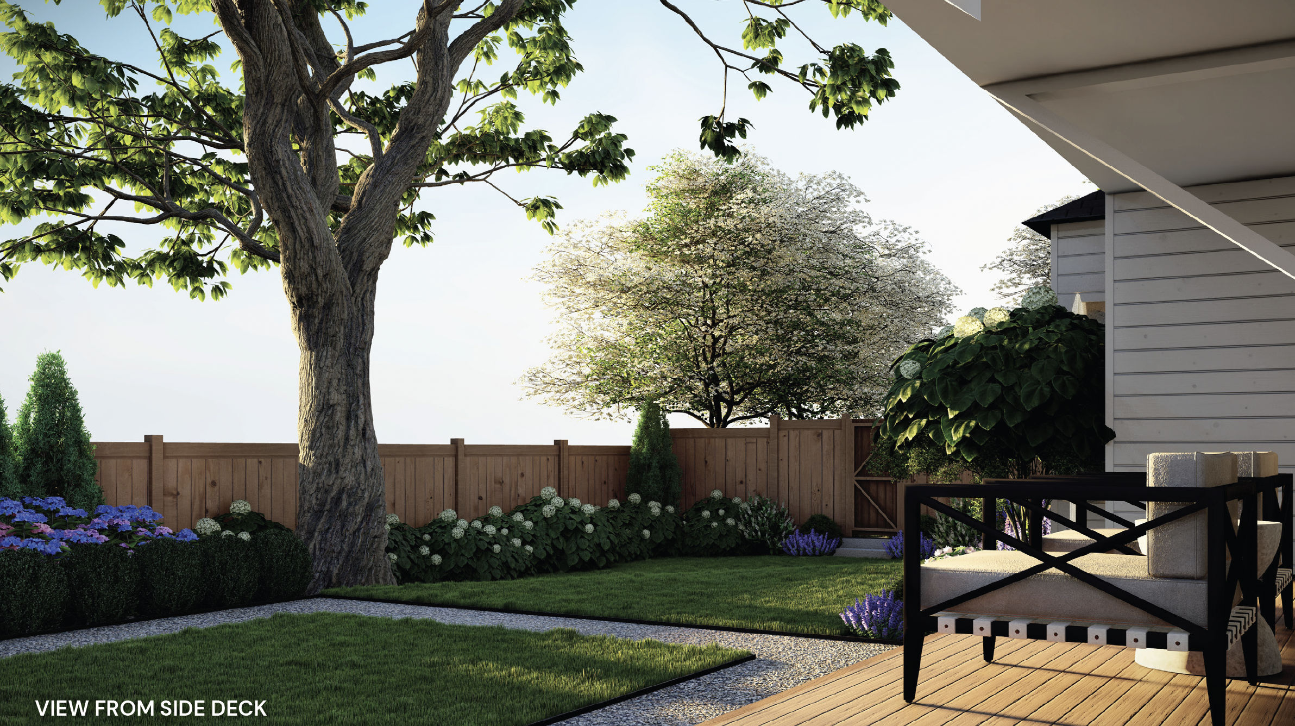
The raised food & flower beds
These don’t need a lot of explanation. A beautiful area for growing food and flowers that’s adjacent to the pool area and connected to the rest of the backyard via a diamond paver + turf pathway (the same as the one connecting the front yard to the backyard gate). SO excited to put these in, especially given that the only thing in this spot currently is grass and weeds!
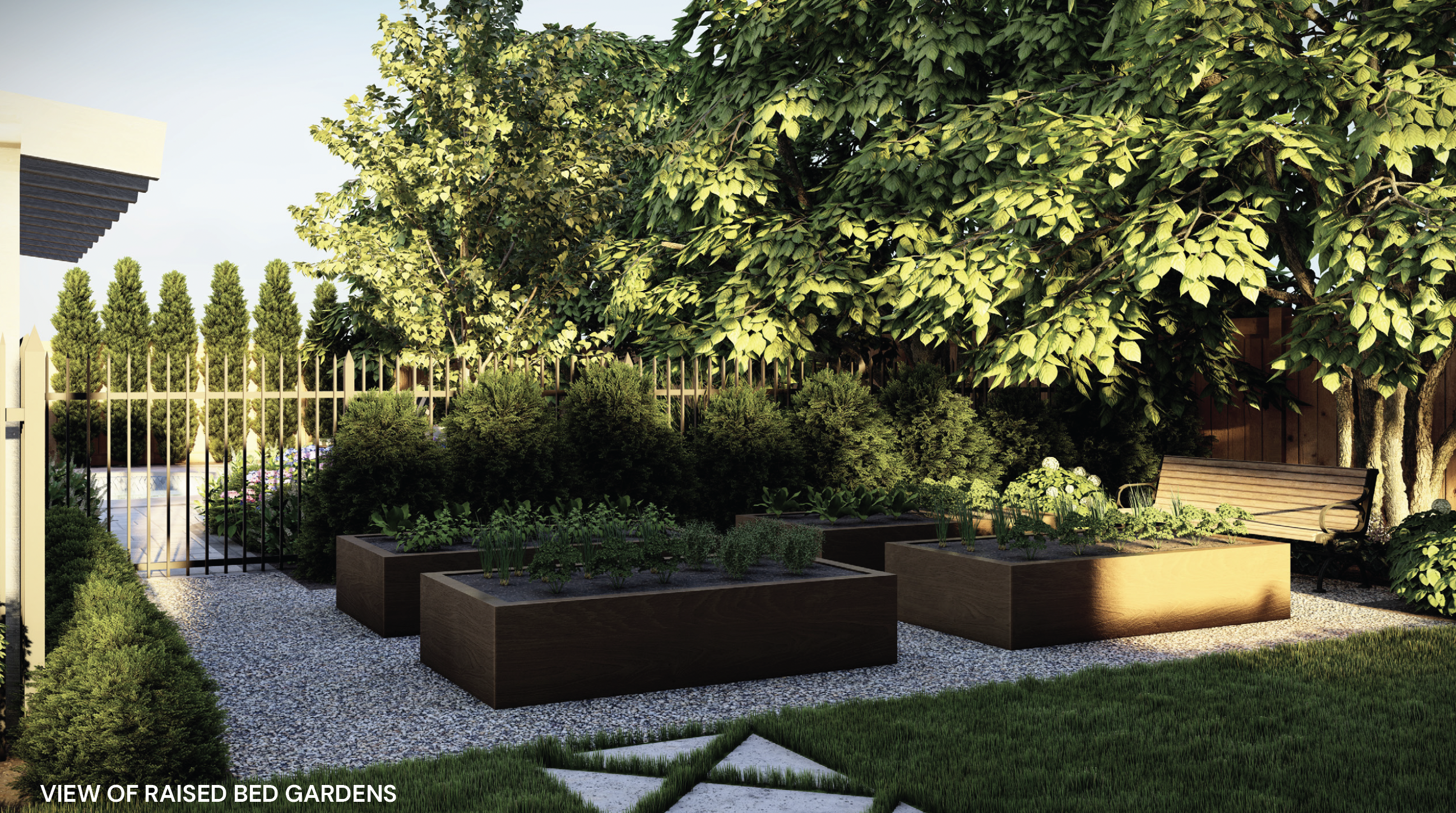
The pool and deck area:
You’ve seen photos of the pool and deck area on Instagram (especially the deck being torn apart for the drain pipe!). Because there’s so much hardscaping back here already, our goal was to use the existing garden beds, but replanted to create consistency with the planting styles across the rest of the property. It helps soften the area and brings a more classic, timeless look to the area that we spend the most time in.
No structural – deck or interlock – changes here! It’s all the same footprint, but with smarter plantings and, of course, great lighting.
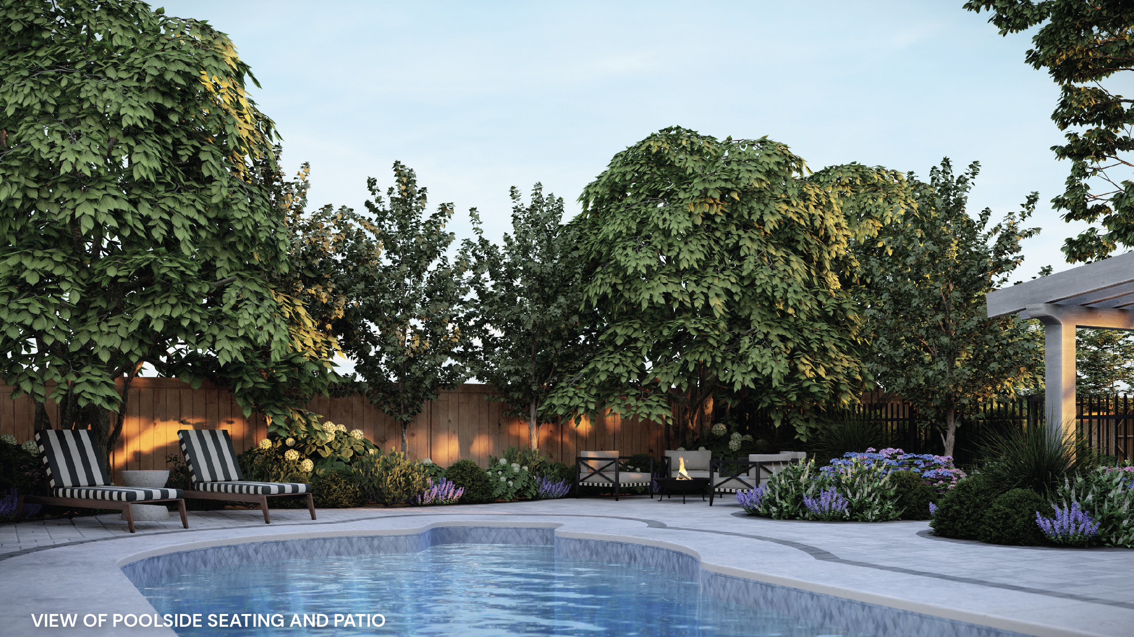
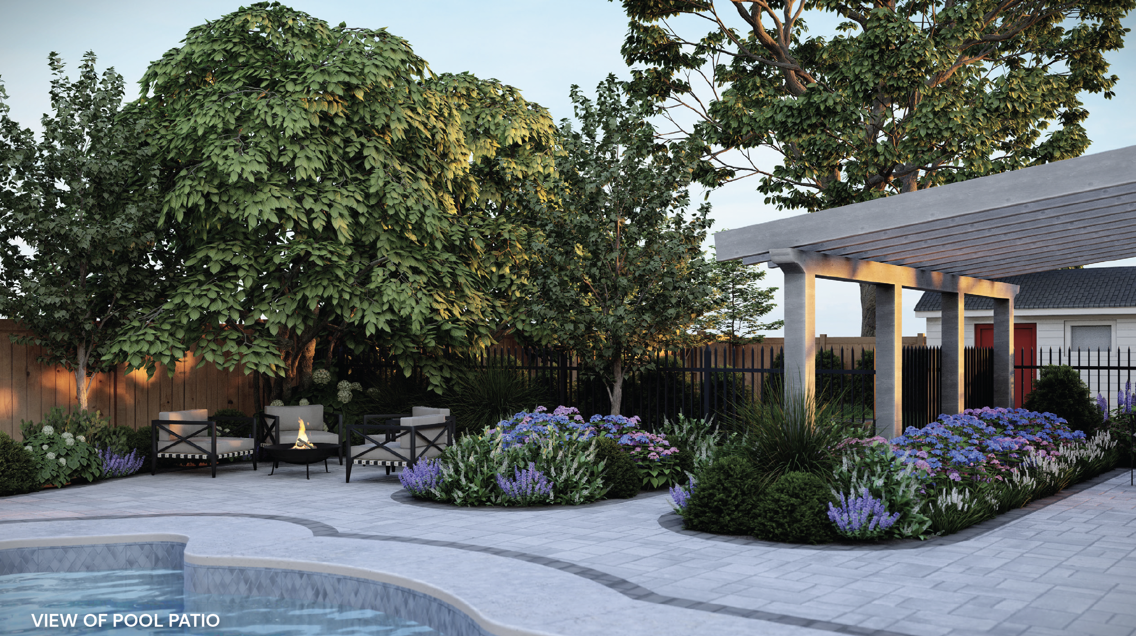
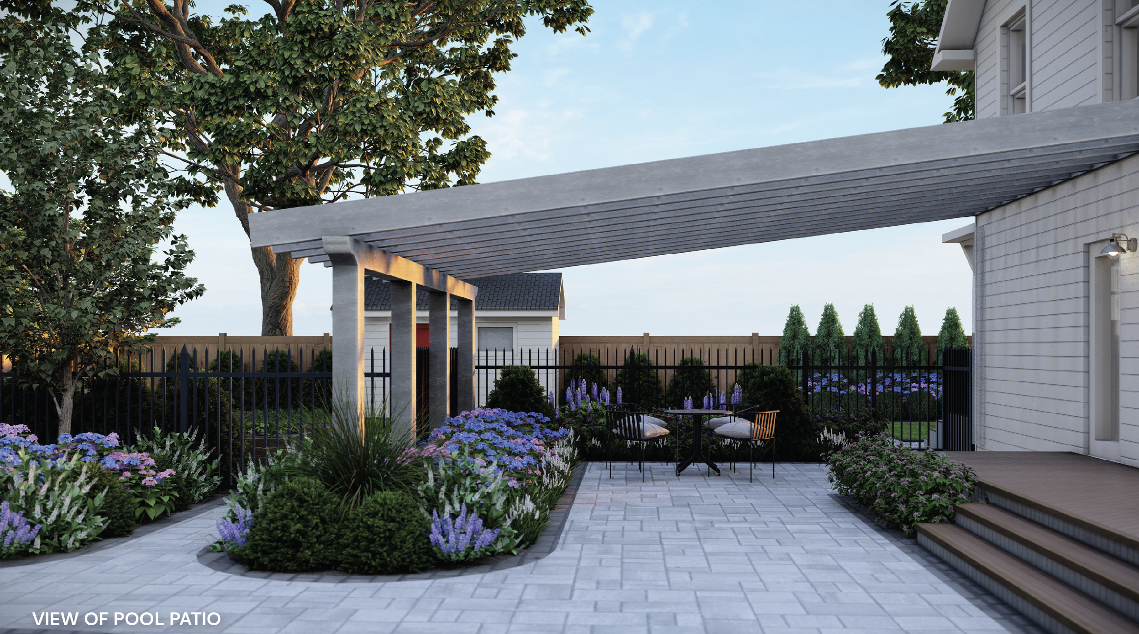
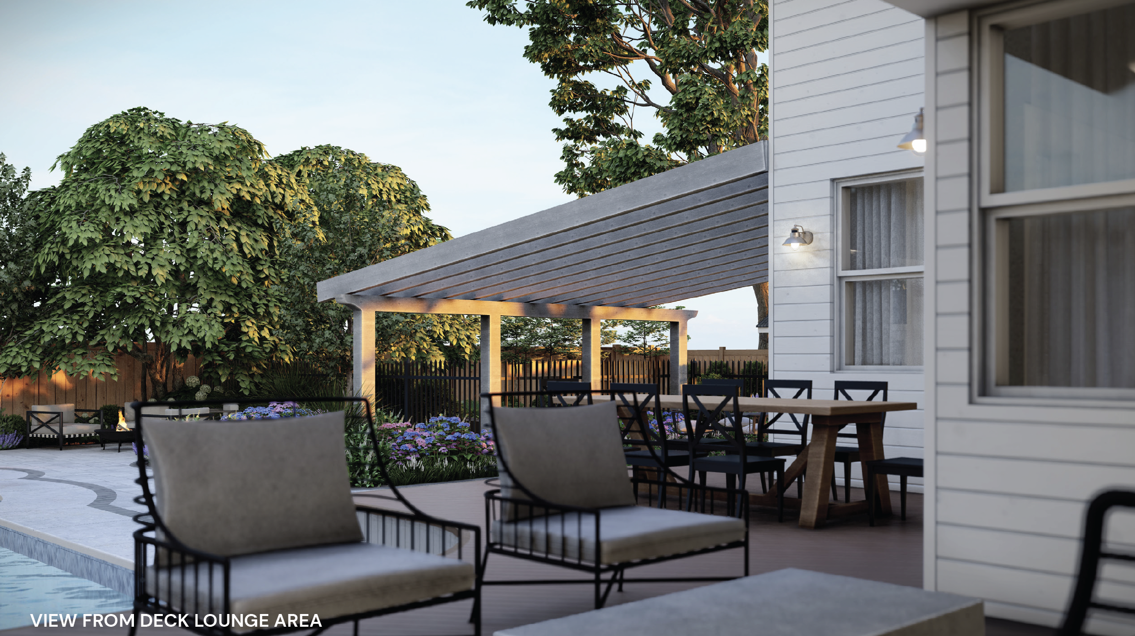
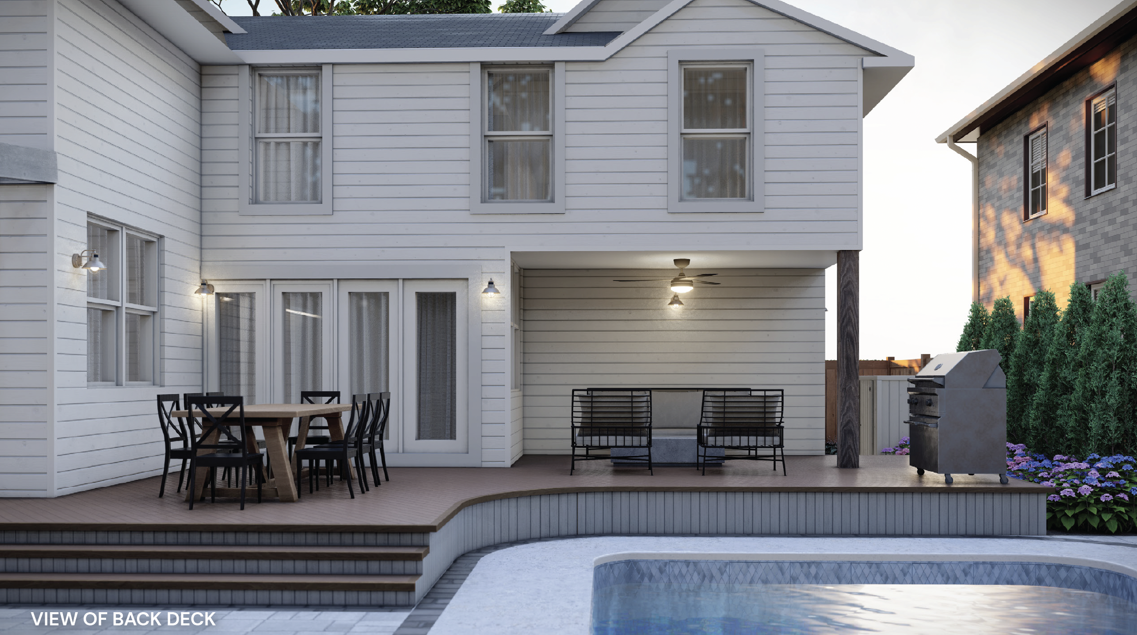
How does it all flow together? There’s a video for that!
Brett and Tilly went above and beyond for us and put together a fly-through video of the whole plan. Speechless. Lots of this is major transformation, which we needed in those areas (like the front yard). But lots of it, too, is practical and subtle changes that bring beauty, character, and consistency to a pretty ad-hoc yard as-is.
Can you imagine walking through a garden like this? We couldn’t! But the video sure helps.
Must. Start. Digging. Now.
We’ve got our hands full with the interior renovation we’re working on (more to come there soon!), so we’ll be working through the rest of the summer and fall to prep and plant what we can. The front of the house will likely need to wait until next year, so all our hard work doesn’t get ruined with reno materials going in and out.
Either way, we’ve got a lot of work ahead of us – but an amazing retreat-like yard that makes it worth it!
—
A disclosure note about our relationship with Tilly: we paid for Tilly’s services and receive a commission on sales referred from our blog and Instagram.
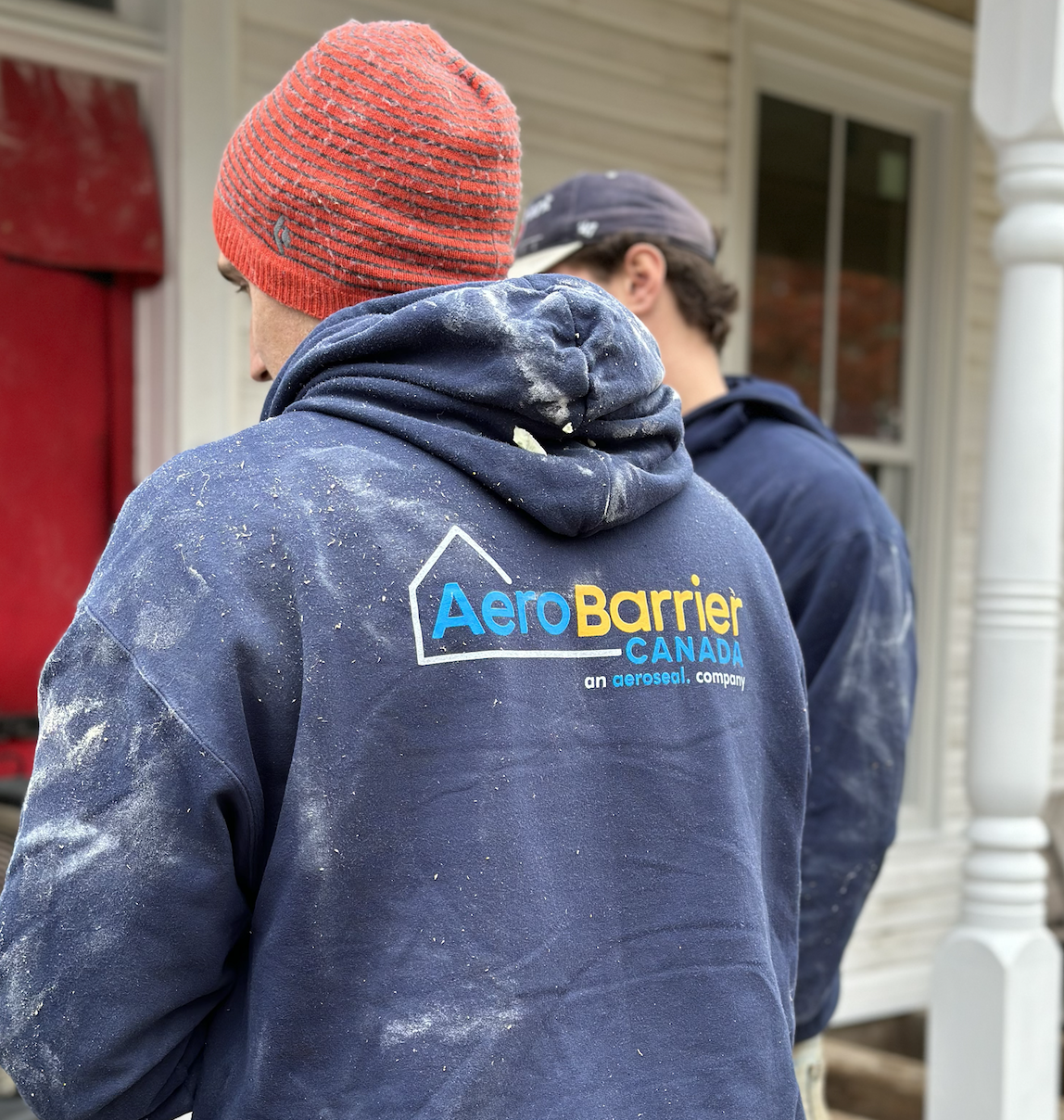


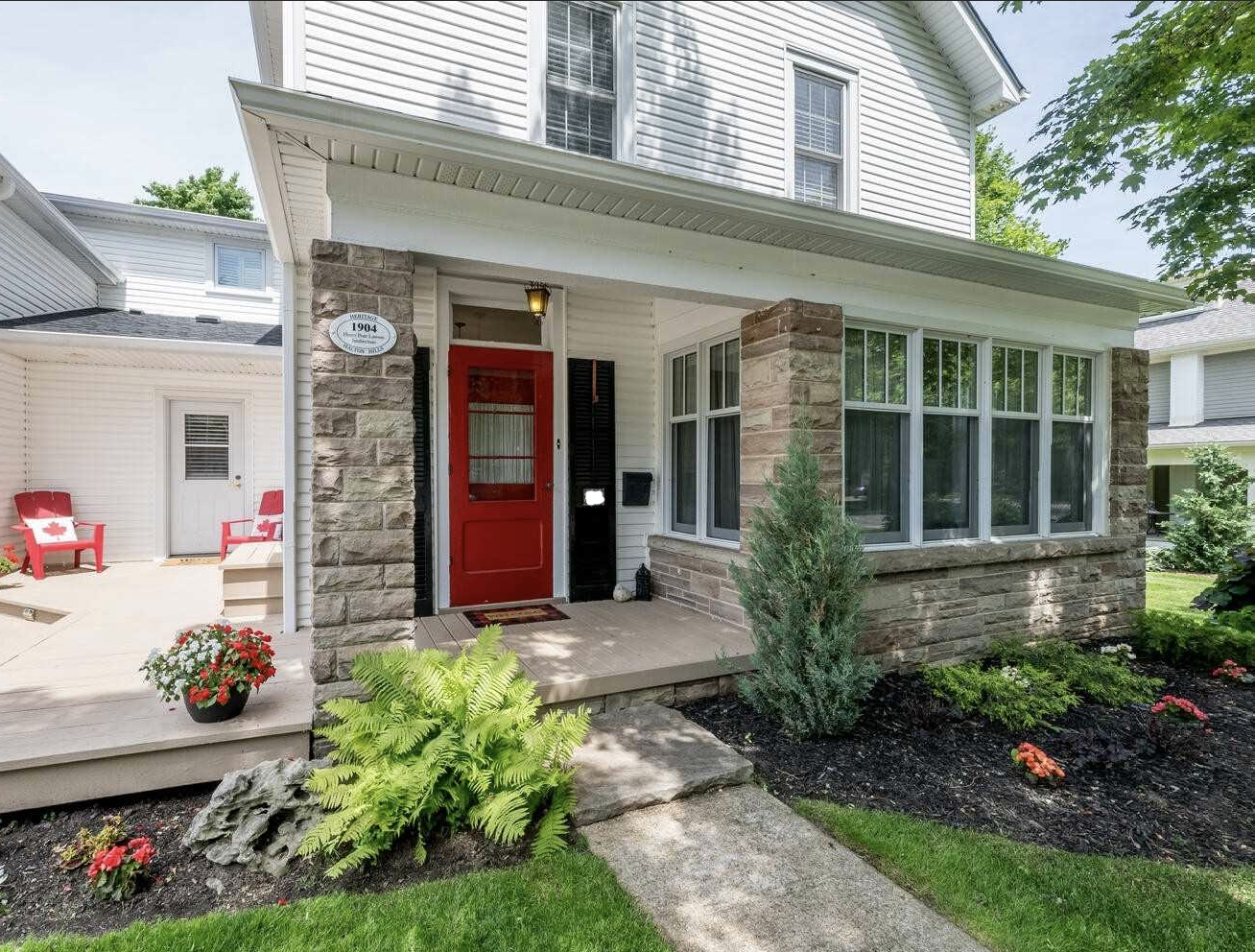
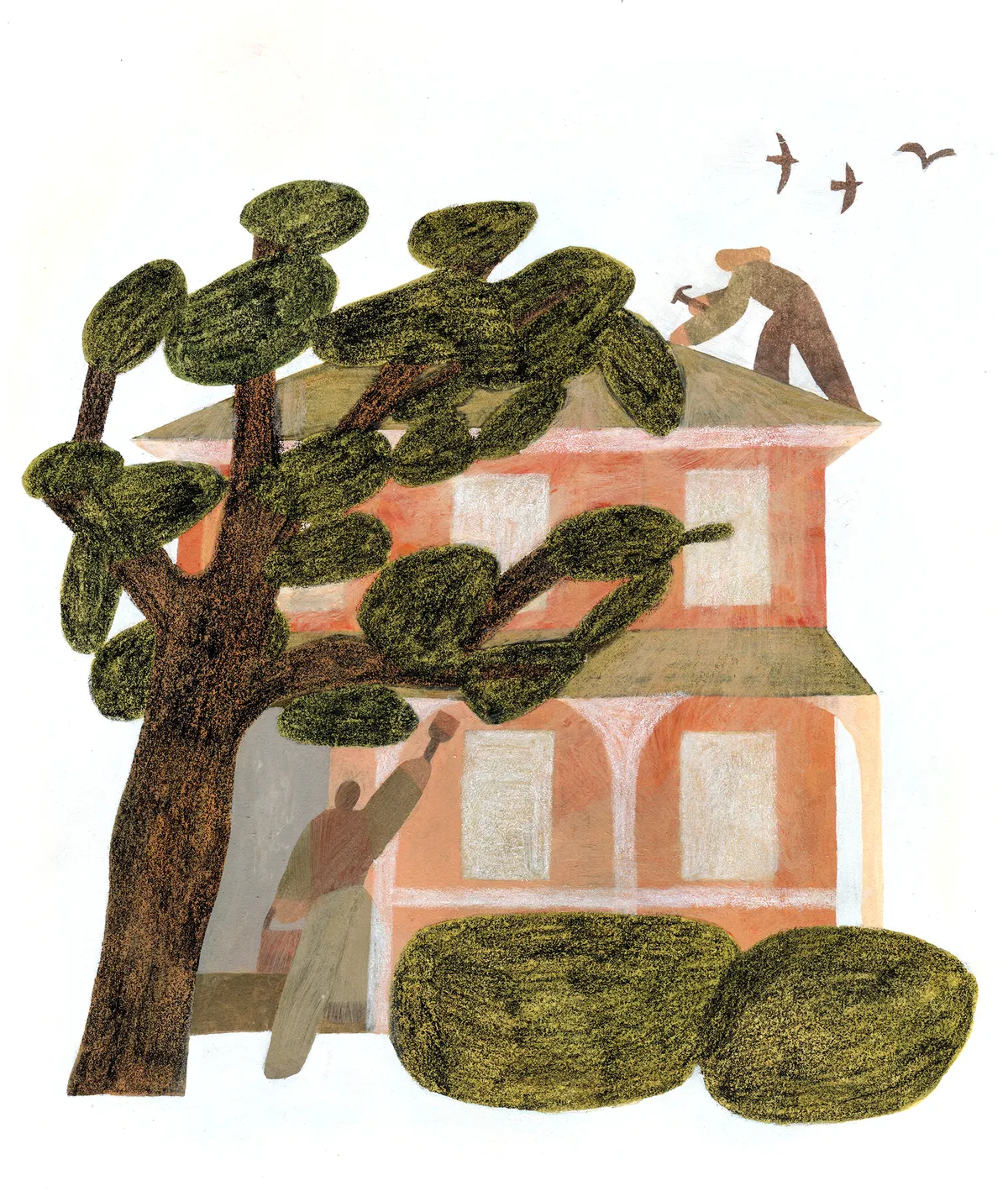
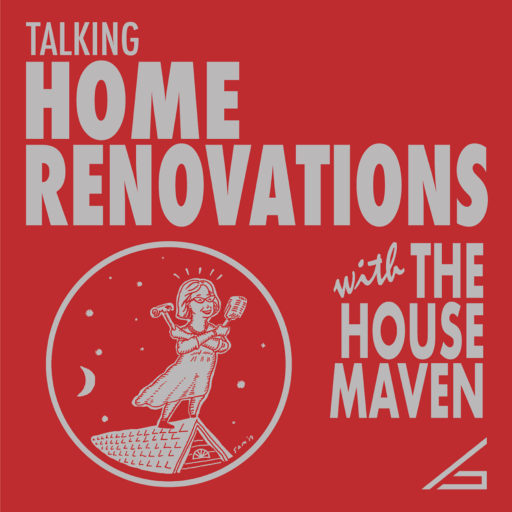
+ show Comments
- Hide Comments
add a comment